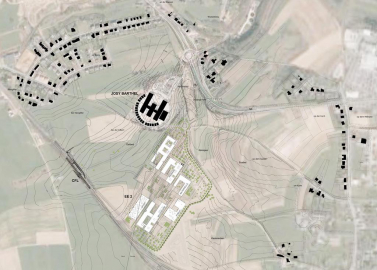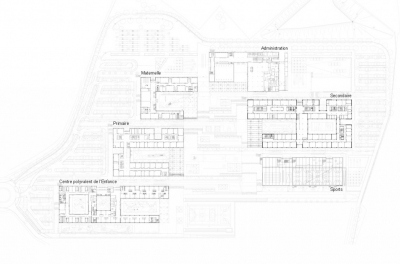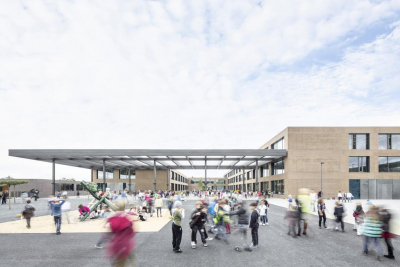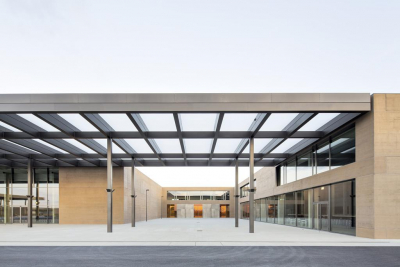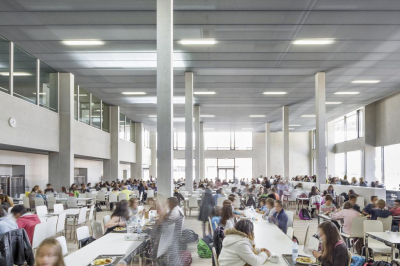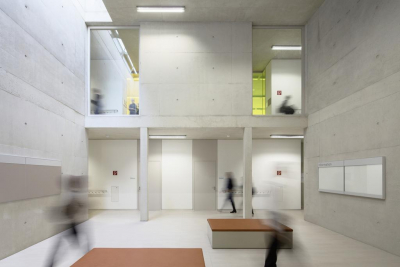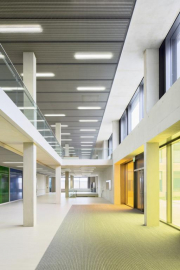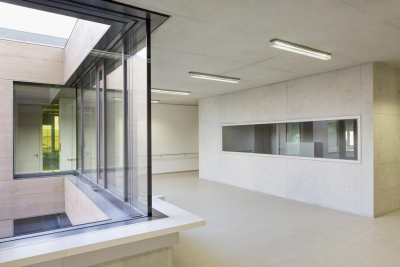Second European School and Children s Centre
A school of the magnitude of Ecole Européenne II needs more than one identity reflected in its buildings. The idea was for a structure enabling each of the six buildings to develop independent learning and living spaces tailored to the different age groups. The aim was to design the separate school units with their outdoor areas in such a way as to give them a clear constructional identity. Each institution has its own building with its own courtyards and spaces. However, it was also important to give the overall concept of the Ecole Européenne an architectonic form, to create a cohesive feeling of space - an ensemble. In order to implement this bipolar approach, a system of transitional rooms and passages was developed; a spatial composition which can be grasped intuitively. This was the concept behind grouping the individual buildings around a common centre. The architectonic picture developed in this connection allows the individual buildings to interact to the greatest extent possible, with large open canopies connecting the respective urban spaces to the topographically terraced common centre. Each building thus has a kind of veranda, offering a view of the central free area. This opens up to the valley landscape; the valley - a protected biotope emanates over the schools free areas. For the inside of the building we aimed to achieve the most extensive and comprehensive natural lighting possible, with large-scale light exposure, reflecting ceilings, floor-to-
ceiling-windows and light surrounding areas. Light and flat surfaces, the iridescent ornaments and coloured light incidences subtly determine the character of the interior. The rough, brittle exterior forms an antithesis to the interior. The core walls and frame construction, the joist-free flat slabs and the reinforced-concrete prefabricated fronts of the building are in architecture concrete quality. The energy concept of the ensemble was implemented in accordance with the specifications of the Project Concept for Energy, Building Technology and Architecture for new Energy-Efficient Secondary Schools drawn up by the engineering firm Ernst Basler + Partner, Zurich: triple glazing, forced ventilation, heat recovery, building automation, local heating supply etc.
Gross floor area: 86.670 m², site area 12 hectares

