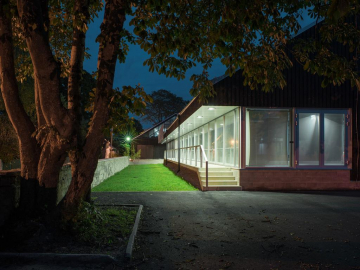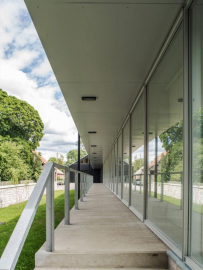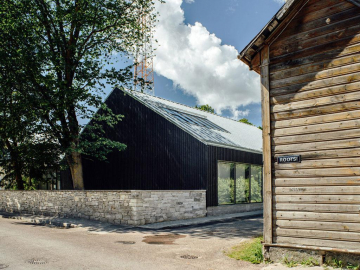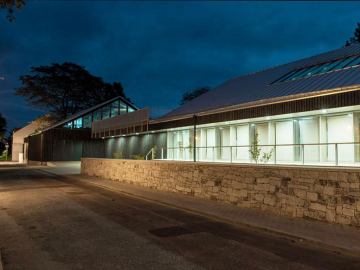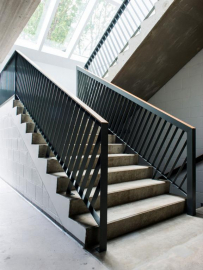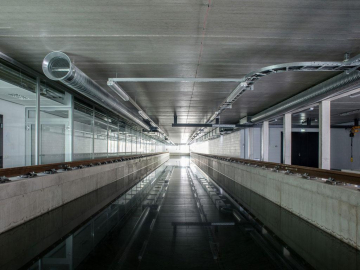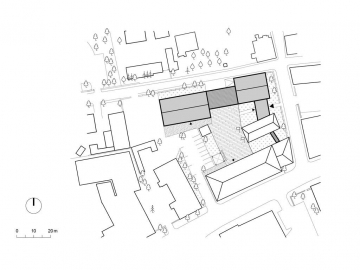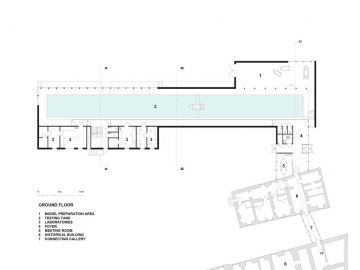Kuressaare College Towing Tank Building
A vanishing act: b210 architects fit a naval engineering building including a 60-meter research pool amongst the tiny romantic one-family houses of the historical old town of Kuressaare in Estonia.
Kuressaare is a small town situated on one of the islands of Estonia - Saaremaa. The island is well-known for its history of seafaring and shipbuilding and the seaside town of Kuressaare is pinned on the timeline of world architecture as the birth-place of the renowned architect Louis Kahn.
The building, designed by b210 architects and welcoming its first students and staff this autumn has an official name as long as the pool: Tallinn University of Technology Kuressaare College Small Craft Competence Centre Towing Tank and Workshops Building. It houses material, technology and software laboratories, a lecture hall and a meeting room, and a long boat model testing tank where the stability and seakeeping of new boat designs can be tested in artificially produced waves.
To fit the 65-meter-long building in a street where the neighboring houses have street façade of 10 or maximum 20 meters, the total volume was divided into three parts: a lower, one-storey volume with a big rooftop terrace joining two two-storey pitched-roofed volumes. The testing tank was allowed the whole length of the ground floor with access to the upper-floor computer laboratories at one end and the lecture hall at the other. The façade of the building is clad in wood and painted black.
To value the one-of-a-kind function of the building, the passers-by are invited to peek in or measure the length of the pool by steps by the ground-level gallery/walkway running parallel to the street and the testing pool. At the big window at the other end of the house, on the corner of two streets, boat models (that can measure up to 3 meters in length) can be displayed. The entrance to the building, that lies around the same street corner, allows a view through the glass front door and glass façade of the narrow foyer into the courtyard. The building will be completed with the addition of a sculptural staircase / sitting steps to be commissioned from an artist leading from the courtyard to the roof terrace.
The design and construction of the towing tank building was largely financed by the European Regional Development Fund but had to consider the relatively small budgets of architectural projects characteristic in the region. Great emphasis was put on formal simplicity, compactness and rationality. Widely-used and time-tested solutions were opted for to minimize costs and risks. Simple solutions were planned for to reduce maintenance costs (e.g. keeping the room temperature in the large towing tank hall at 18°C instead of 21°C when in use; independent regulation of heating and ventilation in the towing tank hall; installing solar heat reflecting windows; opting for a green roof over the entrance/foyer volume, heat recovery ventilation, etc).
The innovation and technology budget focused on the equipment of the laboratories and the towing tank. The design and construction of the building considers the use of high-precision technology that requires very strong structures (any deformation of the environment would have an impact on the measuring data). The building was designed extra simple with negligible interior design to allow for the best R&D equipment.
Site area: 4.355 m²
Campus gross floor area: 1.460 m²

