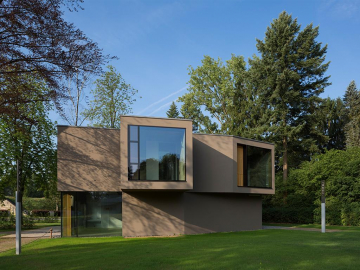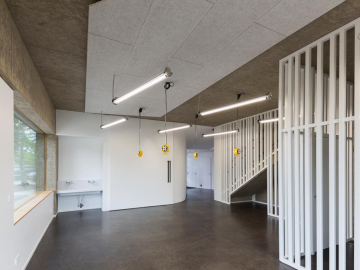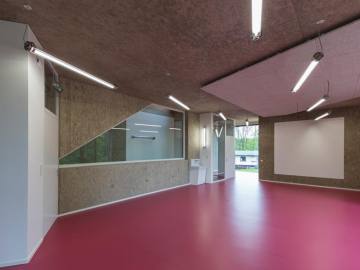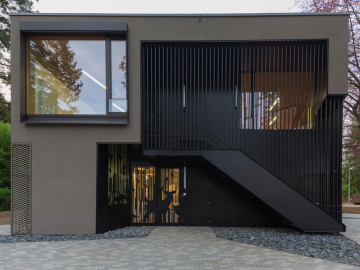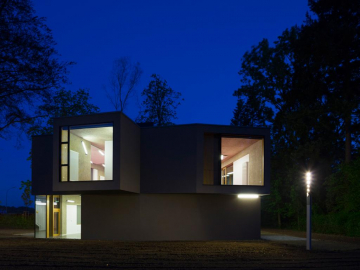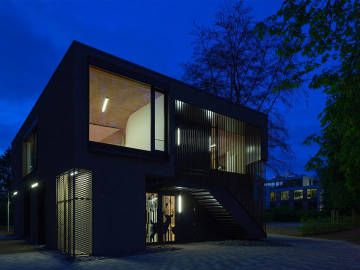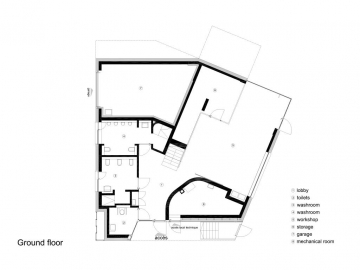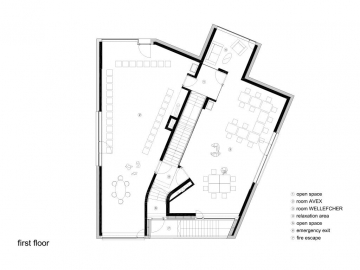Maison Juncker Extension
The Juncker house built in 1972 in the back of a large parcel in the periphery of Luxemburg-city obliged the architects to study different implantation scenarios for its future extension.
This process, combined with the building program ended in a certainty that the annexe à la maison Juncker had to be separated from the existing Juncker house and as close as possible to the road.
The annexe à la maison Juncker for the Letzebuerger guiden an scouten - groupe Hi Franz vun Assisi had to enclose large rooms for the AVEX and the WELLEFCHER, one workshop and facilities.
Agreeing with the rules of the city, the building program took form in a simple and compact volume made of 2 levels and insisting on the smallest footprint possible, allowing the architects two follies:
a) road : the volume is hollowed out to mark the entrance
b) garden : the volume is extended by a cube cantilevered over the garden
In contrast to an easy understandable outer shape, the interior reveals complex links achieved by creating visual and physical fluidity between the spaces and in the meantime crossing views so that the physical boundaries tend to fade.
The only staircase in the heart of the building is lit by skylight and intentionally off-axis to create visual tensions and pathways. The large rooms open onto the surroundings through large windows strategically positioned. The architectural language is simple, the building materials related to their functions: concrete/structure, coat/closure, glazing/openings.

