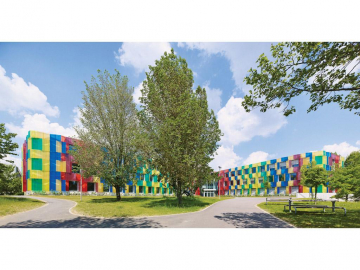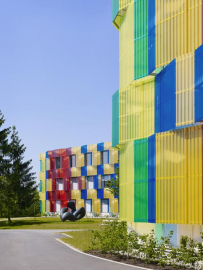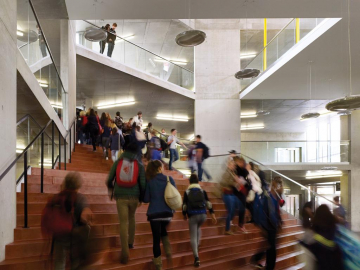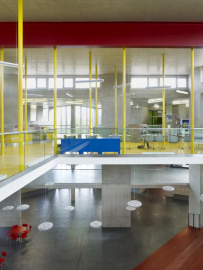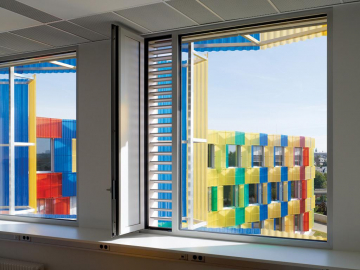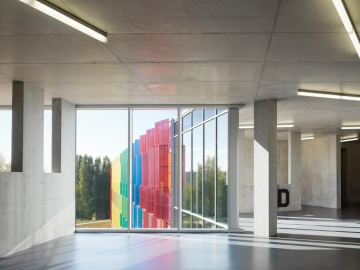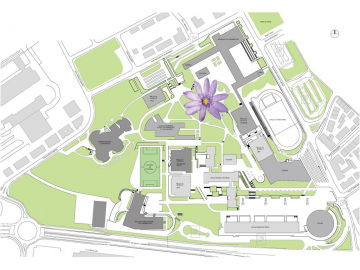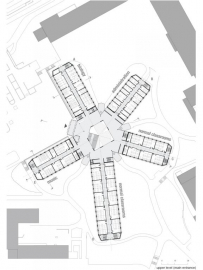Temporary School Building for the Athénée de Luxembourg
Concept
The landscaped aspect of this secondary school s campus with its old established trees and typical pathways played a key role in the development of the design for this temporary structure.
The image of a flower was invented, to allow the harmonious integration of the project in the campus while allowing continued use of the pathways and maintaining the connections between the existing buildings.
The classrooms form the flower petals, while the entrance and reception area, the library and the cafeteria create a communication hub in the centre of the flower.
The arrangement of the classrooms, which project out into the green space, permits the extensive inter-relationship between building and the greenery of the park area.
Organisation
The entrances between the flower petals allow students to access the building from two levels and from any side of the campus.
A generously wide open staircase set in a high-ceilinged airy space links the two levels.
The unrestricted use of the cafeteria and the library, suspended by steel cables from the ceiling, make this zone an area of social contact.
The arrangement of the 71 classrooms in linear sections guarantees the good functioning of the school and short distances for students and teachers.
The construction process
The temporary school accommodates around 1500 students and had to be completed in only 14 months.
To achieve this goal a high degree of pre-fabrication of the building elements was required.
In the structural framework of the classroom and administration wings, pre-cast concrete sections were used for the ceilings and support elements.
The outer wall is constructed from wooden pre-fabricated sandwich-structured elements.
Each one of this elements is a full storey high. It consists of a wood frame construction which is filled with 26 cm of insulating and is clad with OSB-board on both sides.
In each sandwich unit an opening has been incorporated which was closed in a second step with the window elements.
The external surfaces of the units are covered with Eternit planking. The concrete for the building s geometrically complex central core was cast in situ.
Sustainable aspects The use of pre-fabricated units also enables the building to be dismantled when it is no longer required. The units may then be used again at another site.
Particular attention has been paid to the building s energy rating.
The central hall rises up three floors in height. A circular window in the roof cupola is an important element for the natural air renewal and draws natural light right down to the lowest level.
A feature of the wood-sandwich element construction technique is that the temporary school is optimally insulated and largely draught-free, minimizing its energy consumption.
Façade
For the façade, a structure of translucent, corrugated fibreglass panels was developed in a variety of colors that flirts coquettishly with the flowers in the park area and draws attention away from the large dimensions of the building. It creates a sense of changeability and fragility around the building, which varies according to viewpoint and lighting. The color plan was based on the colors of the spectrum visible to the human eye - from ultraviolet to infrared.
The colorful fibreglass panels were installed in a two-
directional color gradation from violet through blue, green, yellow and orange to red. On one side, the colors flow from the central hub to the end of the wings and on the other side, from the wing points back to the hub. This color spectrum suggests many other natural analogies: rainbows, light reflection of numerous surfaces such as water, glass, CDs...
Gross floor area: 14.000 m²
Site size: 16.000 m²

