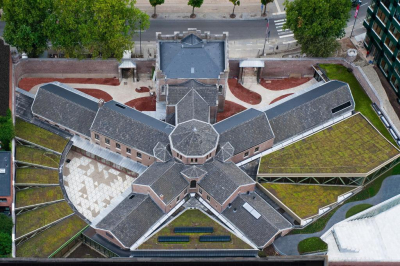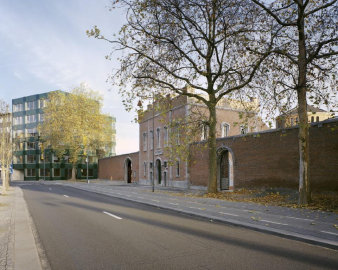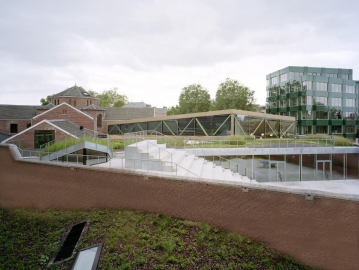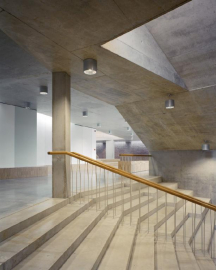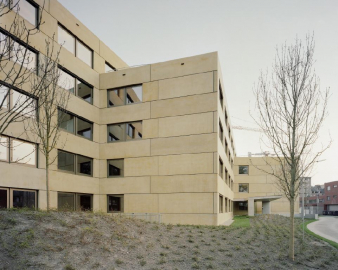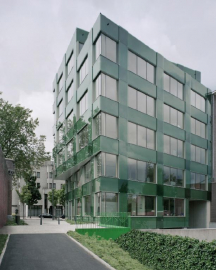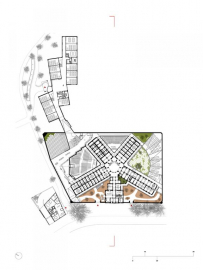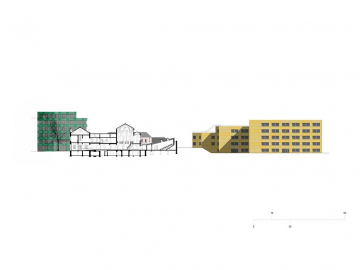Hasselt University - Faculty of Law
Until recently Hasselt University was located on a typical green university campus outside the city. The university decided to establish a new Faculty of Law and accompanied the idea by the desire to obtain a distinctive presence in the city centre.
The search for a suitable location led to the former prison, built in 1859 and abandoned since 2005. Slight panic ensued. Can an open university move into a building conceived as an instrument of power?
The urban campus consists of three buildings: the former prison and one new building are used by the faculty of law, a second new building houses the rector's offices. The former prison is the public focal point, accommodating large-scale functions as two auditoria and a restaurant. It also serves as an urban venue for symposia. The Faculty Building with classrooms and lecturers' rooms stands on the land behind it, while the Rector´s Office occupies a key position along the city's ring road. The three buildings function as independent urban buildings with their own clearly defined entrances but are unified through underground passages.
The brick prison wall underlines the character of the place, being a landmark in the city and bearing historical significance. Accepting the wall generates a new connotation: the privilege of studying inside the walled building replaces the image of forced imprisonment. The labyrinthine nature of the whole offers unexpected potential for the creation of a separate world inside the wall. The typical external corridors make it possible to fit two auditoria and a restaurant between the original wings, without having to change the main circulation system. The building thus becomes a small town, with several entrances and exits, squares, streets, courtyards and unexpected roof gardens for which the prison wall acts as no more than a parapet. The characteristics of the prison building that initially arouse aversion - the enclosing brick wall, the internal cells, the narrow and low corridors - turned out to offer added value.
The faculty building with its classrooms and lecturers´rooms nestles into a piece of land at the back. Scale is important here, and the upward-sloping fan shape of the building eases the confrontation between the large volume and the terraced houses on the other side of the cycle path. It has become an inviting building with broad, light corridors, open wooden staircases and a surfeit of space where students can spend their time. The red bricks, wooden doors and pivot windows are elements from traditional school buildings.
The third building is about representation. It is a corner-piece on the city's ring road. It is tall and compact. The façade consists of several layers of green glass, with dark green zones arising where they overlap. Inside, a refined interior space is created using terrazzo, wood veneer, glass and mirrors. The central stairwell determines the spatial arrangement of each compact floor. With its roof light and reflecting folded balustrade it acts like a kaleidoscope linking the several floors.
The re-use of the former prison radically transformed the atmosphere into a contemporary university building without losing the testimony of a very specific prison system. The preservation and transformation of the building means an enormous reduction of grey energy. In the three buildings all services have been designed in order to reduce the energy consumption: presence controlled lighting and ventilation, evaporative cooling (only in very restricted areas), green roofs, re-use of rainwater (tiled roofs). Cold and heat storage in the soil proved ecologically not feasible during construction because of protected clay strata in the underground.

