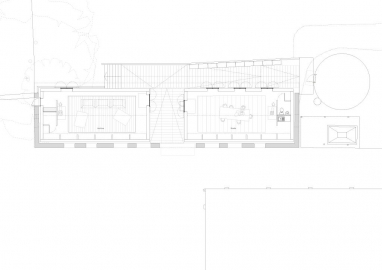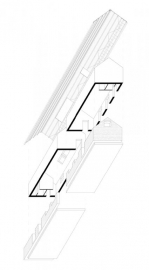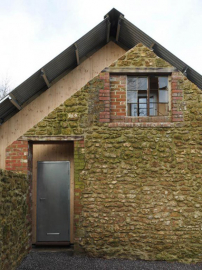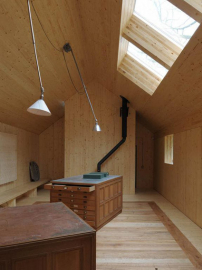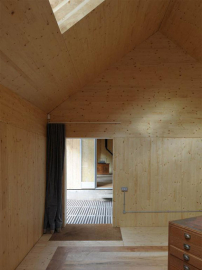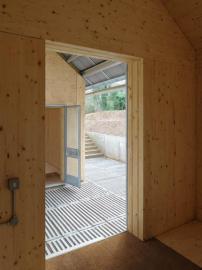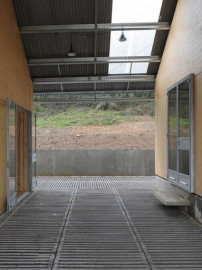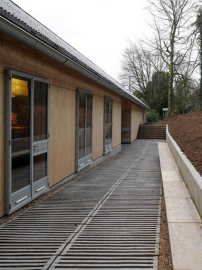Architecture Archive
Located within a working Somerset farmyard, the new building provides an architecture archive for a private collector. The building shell is constructed of a single layer of solid cross-laminated timber, without insulation, external cladding or internal lining, creating a stable internal environment for the archive drawings.
Located within a working Somerset farmyard, the new building provides an architecture archive for a private collector. Inside the remaining walls of an old barn, two timber structures have been inserted with a single new over-sailing roof. The building shell is constructed of a single layer of solid cross-laminated timber, without insulation, external cladding or internal lining, creating a stable internal environment for the archive drawings. In contrast to the engineered timber, the buildings are fit-out with Cedar, Ash and Beech using timber felled from the surrounding woodlands.
Located within the context of a working Somerset farmyard, the new building provides an architecture archive that houses the clients collection of historic and contemporary drawings, models and books.
With a budget of just £250,000 and providing 120 m² of accommodation, the project mixes simple construction techniques, pre-fabrication and cheap industrial materials with high-quality locally sourced hardwood to create a building that sits unpretentiously in its farmyard environment, yet provides generous interiors that mix economy with luxury.
The dilapidated walls and roof of an old stone and brick barn have been removed and the remaining walls carefully stabilized and repaired. Within these walls two timber structures have been inserted with a single new roof over-sailing the whole composition and providing a covered entrance.
The new building shell is constructed of a single layer of solid wood without insulation, external cladding or internal lining. The Cross-Laminated Timber panels range from 300mm to 420mm in thickness and simultaneously provide insulation and thermal mass, creating a stable internal environment for the archive in terms of both its temperature and its relative humidity.
The simple timber forms sit on a rough in-situ cast concrete base and are protected by a profiled cement roof similar to those of the surrounding barns. In contrast to the engineered Spruce construction, the buildings are fit-out with hardwood floor mats using timber felled from the surrounding woodlands and dried in the neighboring wood store. Rough-sawn Cedar floorboards to the office and smooth-sanded and oiled Ash and Beech to the archive distinguish the different characters of the spaces.
The new building shell is constructed of a single layer of solid wood without insulation, external cladding or internal lining. The Cross-Laminated Timber panels range from 300mm to 420mm in thickness and simultaneously provide insulation and thermal mass, creating a stable internal environment for the archive in terms of both its temperature and its relative humidity. There is 103 tons of stored carbon in the timber panels.

