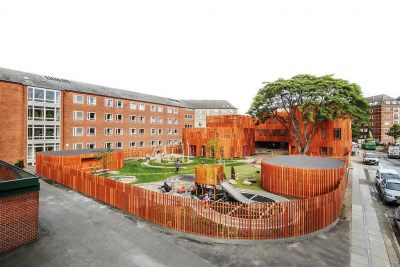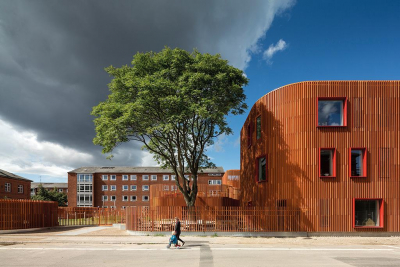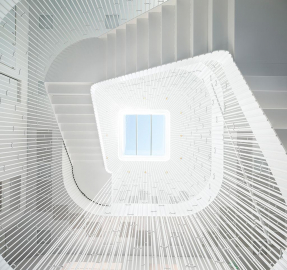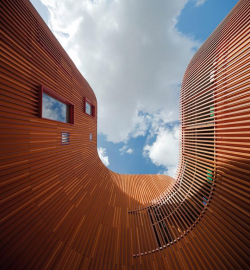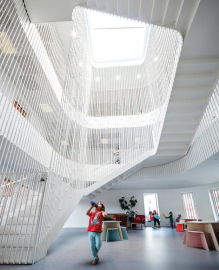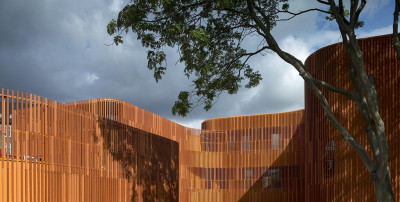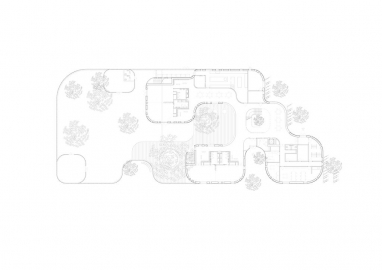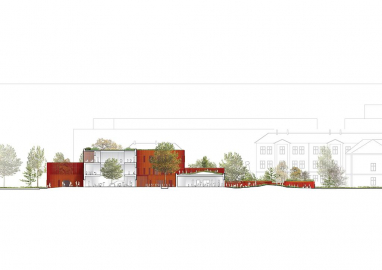Forfatterhuset Kindergarten
Innovative kindergarten in Copenhagen, Denmark, characterised by curved corners, lush roof gardens and a special brick façade that gives the building a warm, modern feel and at the same time reflects its historic surroundings.
Five small houses with a unique brick cladding and green roof gardens provides the framework for Forfatterhuset Kindergarten. The Kindergarten is organised like a village, creating a place that is functional and flexible for adults, while also small and exciting for children. The unique facade cladding mimics the historic surroundings of red bricks but instead of using traditional horizontal bricks, the facade consists of vertical brick lamellae continuing as a band from house to house, and surrounding the garden and playground.
With its curved corners, lush roof gardens and special brick façade, the new kindergarten in Copenhagen creates a warm modern feeling while reflecting its historic surroundings. The kindergarten consists of five small houses held together by a unique brick band which also surrounds the playground. From the outside the kindergarten appears as a village for children, but from the inside it is coherent and efficient. This helps create a place that is small, compact and exciting for children as well as functional and flexible in everyday life. The architectures curved corners, fluid spatiality and strong connection between inside and outside reflect the kindergartens pedagogic visions about creating an open environment with focus on dialogue and interaction. As the kindergarten is located in a historic area of Copenhagen consisting mainly of nursing homes and senior housing, understanding and embracing the areas characteristics was at the very core of the solution.
The goal was to show consideration for the historical surroundings and at the same time create something radically new and contrasting. The brick facade of the kindergarten is for example a clear reference to the areas traditional red brick buildings. The façade works both as a fence for the playground and as the buildings envelope creating a uniform expression and a modern inter¬pretation, coherent with the surrounding area. From being a last destination for many peoples long lives, the area is now also a place where children grow up and begin their lifes journeys. The kindergarten opened its doors in July 2014 and is the result of a competition held in 2012 won by Danish architects COBE in collaboration with PK3 landscape architects and D.A.I. engineers.
There is access to terraces from each floor creating a pleasant indoor climate. The building materials were chosen based on their potential for minimising energy use. Solar cells are installed over the atrium and on the roofs of the tool shed and the shed for baby carriages to help supply the building with electricity.

