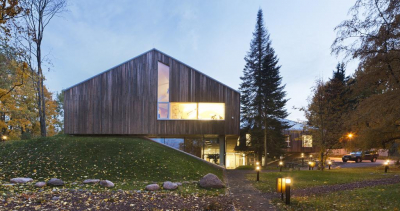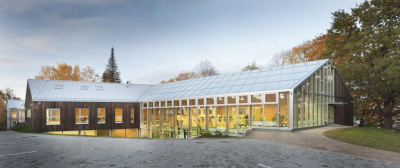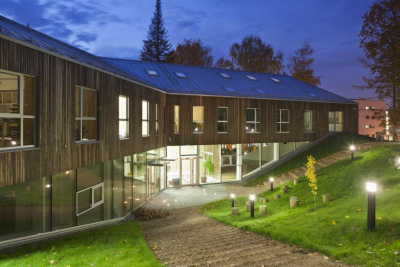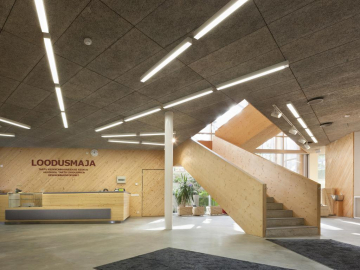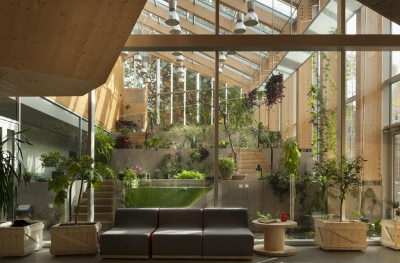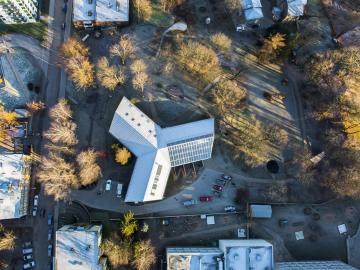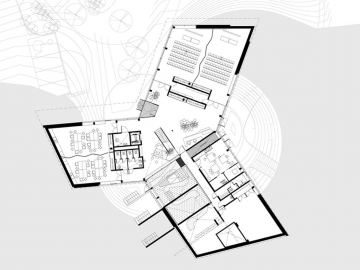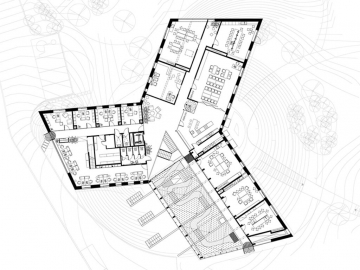Tartu Nature House
The Tartu Nature House is a symbiosis between a zoo, botanical garden and school inspired by tree stump.
The building is situated on a site which has a strong natural character with its steep hillsides and gentle slopes that curve around the building. The central atrium is the heart of Y-shaped plan and its wings are directed towards the exterior environment.
The house is structured into different functional zones. The study wings with workshops, classrooms, laboratories, kitchen and a library are directed to west and north. The south- oriented two- story high greenhouse wing with a rising floor accommodates birds, animals and proliferating flora and is related to the outdoor activities and courtyard areas.
The courtyard areas, set between the wings of the building, are designed for outdoor activities (outdoor lectures, concerts, planting, woodwork) and work in symbiosis with the interior. Park area study paths, viewing platform and plantation zones create growth rings around the building.
The Y- shape building is combined by simple cube- like forms, archetypical steep gable roofs and a dense row of upright windows. Finishing materials are natural in tone and nature. Various treatments and surfaces of wood is used on the facades continuing inside on walls, floors, furniture and detailing. The seamed metal gable roof is typical to the historical Karlova district.
Although the building is designed for children and used very enthusiastically, it is quite remarkable how densely the park area is used by the inhabitants of the city. The absolute favorite attraction in the park is the beaver nest. The various plant types give a real educational impact.
Gross floor area 1.780m², park area 9.000m²

