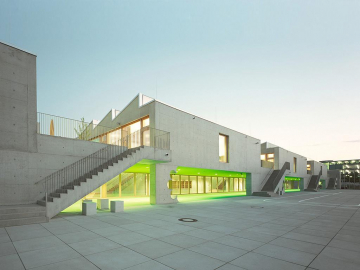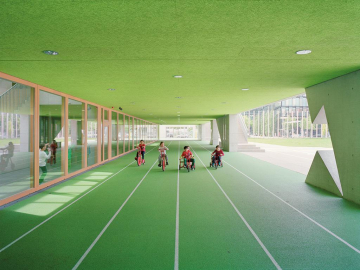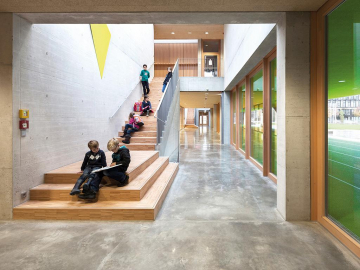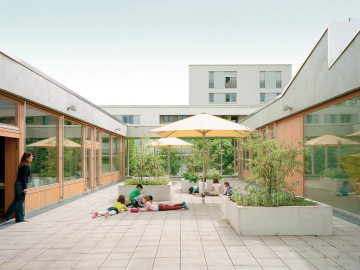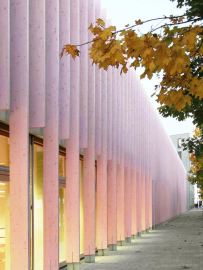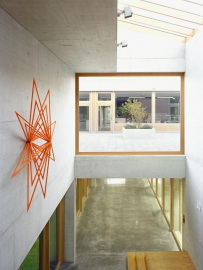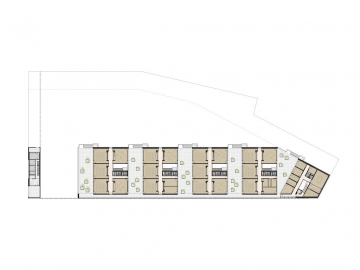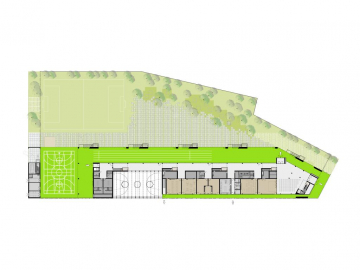Elementary School at Arnulf Park
ELEMENTARY SCHOOL WITH DAYCARE FACILITIES AND GYM
URBAN CONTEXT The school is situated at Arnulfpark, a new quarter on former railway areas. The position of the building on the south of the site creates an open area for school yard and sports ground in the north. With its sloped head in the east the building reacts to the geometry of the site and formulates the main entrance. A structure of wooden beams surrounds the school site. This screen acts as an sheltering urban element.
CONCEPT AND ORGANISATION
The program includes a elementary school with three classes per year, daycare and sports facilities. The design of the school derives from the proposed pedagogic concept, which was invented by the architects in the competition.: The upper floor of the school is structured in single units for individual learning groups. These learning houses are divided by terraces. The community rooms and spaces are situated on the ground floor.
LEARNING-HOUSES ON THE UPPER FLOOR
On the upper floor there are four learning-houses as small and individual units, which allow the students a high identification with their school environment. In addition there is a fifth unit in the east that houses the administration. Every learning-house is composed of the central corridor, three classrooms, daycare rooms and a sanitary core. By mixing the daycare rooms with the classrooms, they can also be used as additional rooms for school lessons due to the immediate proximity and the view relationship in between. Roof terraces separate the learning-
houses from another, offering open areas for the class- and daycare rooms, which are all directly connected to these terraces and can be used for open air school lessons. They are connected to the school yard by by open stairs in the north, and connected among themselves by an access balcony in the south.
COMMUNITY-AREA ON THE GROUND FLOOR
By a large opening, that also includes the stairs, every learning-house is connected to the central corridor at the ground floor. Rooms that are shared by the whole school community - like the hall, multi-purpose room, kitchen, rooms for music and handicrafts - are arranged along this corridor. The gym is situated in the basement, but rises into the ground floor where you can have a view inside from the central corridor as well as from the public sidewalk. On the north side the facade is inserted back and offers an area for an sheltered open space, which contains the 50m-track and additionally allows the pupils to spend their break outside also on rainy days, which make 133 on average per year in Munich.
FEUER WASSER ERDE LUFT
The artwork fire, water, earth, air describes the four stairwells with different objects made out of painted steel. Withal the principle of folding - braiding - sticking is animating for own creativity. The four symbols - fish, flower, jet and star - mark the individual learning-houses and also appear in the exterior on the north facade. Here they are cut out of the concrete walls between schoolyard and racetrack.
The school was realized as a low-energy-building. The total primary energy supply is 30% less than postulated by the german energy conservation act (EnEV 2009). The concept for energy and climate aims to provide comfort as well as low energy consumption without high investments for building equipment and appliances. There are solar collectors, which are visible to the students from the terraces for pedagogical reasons. The amount of electricity that is produced is shown on an information panel. site area: 9.700 m²; floor area: 5.500 m²; effective area: 3.500 m²; total volume: 20.300 m³

