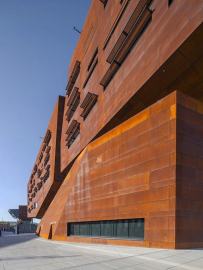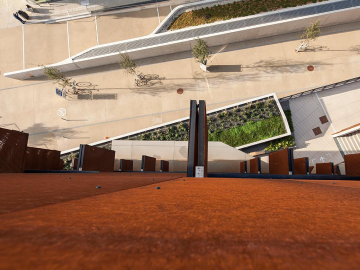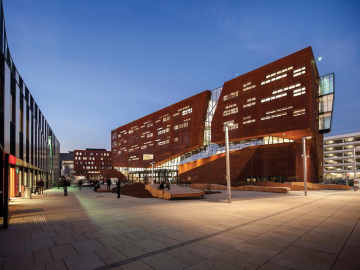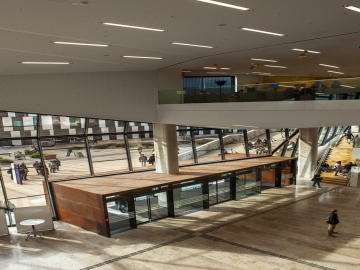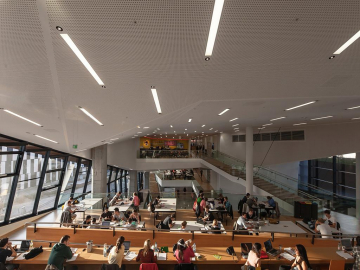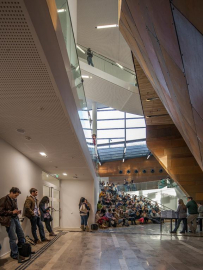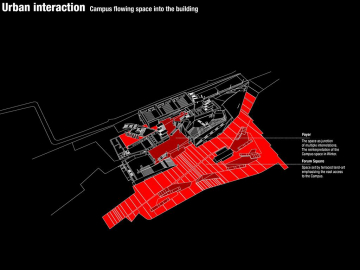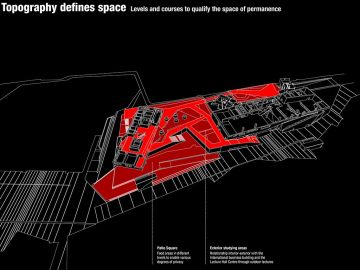Campus WU, Teaching Centre
The Teaching Center is a learning platform that promotes spontaneous communication while enabling everyday academic activities. These layered unconstrained exchanges share one common denominator: the path is the goal. A place where moving about does not lead to experiencing spatial boundaries, encouraging curiosity and giving free reign to the imagination.
We envisage the academic space located at the new Campus of the Vienna University of Economics and Business as a venue for multiple networking. More than a mere building, the Teaching Center is a learning platform that promotes spontaneous communication while also making it possible to undertake the activities that occur within. This quest for spontaneous exchange has different levels and scales sharing one common denominator: the path is the goal. For us, a contemporary Teaching Center should encourage curiosity in the everyday routine of those who teach as well as those who learn, becoming a place where moving about and getting on stage does not lead to experiencing spatial boundaries by instead giving free reign to the imagination.
The Forum plaza located in front of the Teaching Centers main entrance is as much an exterior world of the Campus, as an extended interior world. Spatial versatility is experienced across The Space In-between for Communication of the Teaching Center's dense body, as well as via the interior staircases and the ramps inside the Foyer.
We propose a densification of learning at different levels, either through horizontal spatial sequences (Patio Square Lounge roofed urban platform Food Court), or through a vertical spatial stratification (access staircase to the Departments building corridors atrium). The Department of Global Business and Trade effectively becomes the center of all activity in between the Library and Learning Center and the Teaching Center. The Center is here.
Through a simple language and complex spatial sequences, Teaching Center at the Campus WU makes it possible to recognize the signs that encourage society to form by means of architecture. Here, places for leisure and recreation appear together with plazas that allow interactions between movements, events and spaces; or, in other words, connections between people, activities and architecture are conceived.
All building life cycles are rationalized by mutual synergies in order to holistically increase the spatial quality of the complex: Gold Certification Green building.
The Teaching Centre deserves an entrance that encourages communication: the Foyer emerges from the programmatic optimization of all areas. Architects invented this added value for society.
17.548 m² & 32.484 m

