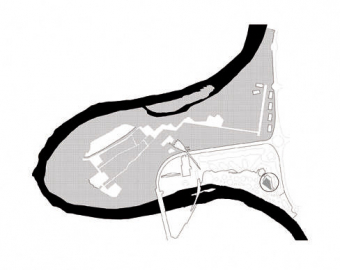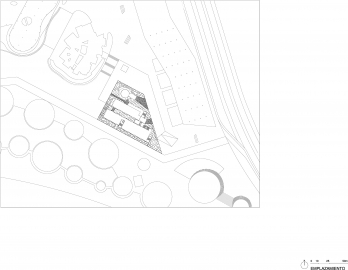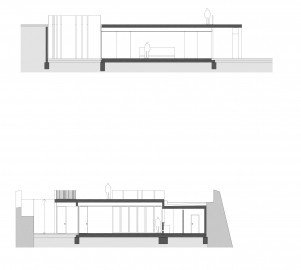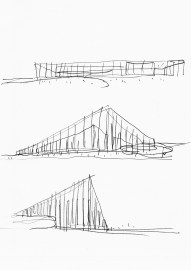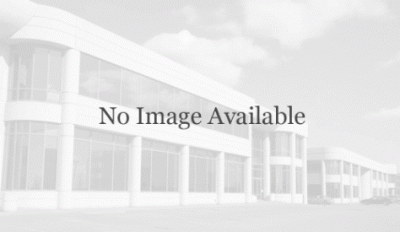Spanish Pavilion Expo Zaragoza 2008
Beyond the metaphor of the forest, useful in terms of project design, space and structure, the Spanish Pavilion at the Zaragoza Expo reflects a society that, far from ostentation, looks into its own circumstances in search for a path towards the contemporary. An optimistic modernity able to generate a resilient and reasonable model of growth.
The pavilion at Expo Zarazoga 2008, focusing on water and sustainable development, is an actual mechanism of energy logic and environmental awareness. A trapezoidal plot by the river is an inundated bamboo plantation where the trees are terracotta-clad metal columns coming in two diameters, mimicking the variation of vegetation. The clay coating of the columns absorbs water from the pool, exuding steam through grooves in the pipes and creating a microclimate. The hypostyles roof is supported by only 750 columns. Like the floor slabs, the rest hang from it, serving as drainpipes. Clearings in the forest are glass-encased exhibition spaces.
The desire to reproduce a forest or a bamboo grove on a pool of water formed the subconscious core of the project. On a more conscious level, on one hand we wanted to raise a building with extraordinary prospects in terms of energy logic and environmental awareness, an essential and symbolic aspect for the future Spanish Pavilion at the International Exposition of Zaragoza. But on the other hand, and this is very important, one of the most beautiful spaces one can encounter in the world, in terms of both matter and light, was to be turned into architecture. The forest is a world of ever changing spaces, full of hints and nuances, where concepts like verticality and depth play an essential role.
Is the artificial reproduction of a natural process possible? The geometric strength of the metaphor worked in our favor. The metaphorical allusion, with the presence of water, is strong and clear.
The criteria that guided and inspired the construction of the pavilion were in a way already present in the project itself. The choice of modest materials (terra-cotta, cork ) was intended to make the pavilion a built formal expression of an adequate relationship between means and ends. Thoughts like these were present throughout, from the early, more conceptual and ideological stages to the execution of every single detail. The effort to give the pavilion a certain degree of independence from the immediate context did much to define the project and its details, yielding a Meccano-like dry construction with elements that can be dissembled and moved elsewhere, a guarantee of autonomy and faster construction.
Less quantification of energy content of materials is one of the elements that generates the project: in most cases , recycled and recyclable materials such as steel, wood, ceramic, glass or cork, permit a dry assembly.
A series of measures were undertaken in order to reduce the high thermal loads:
- A large roof provides the Pavilion and the surrounding outdoor areas with shade.
- A layer of water along the perimeter moderates temperature oscillations around the Pavilion.
- The density of the columns is increased on the west facade to avoid harsh direct sunlight from this side during the s

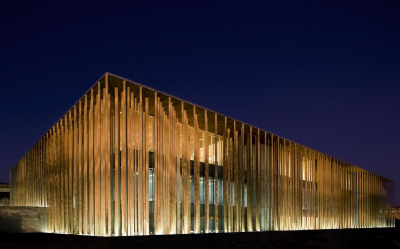
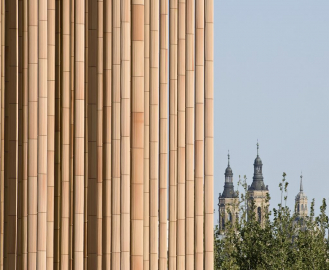
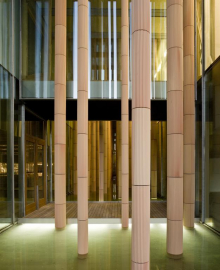
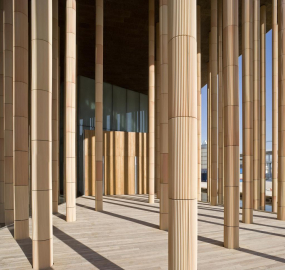
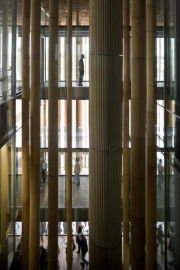
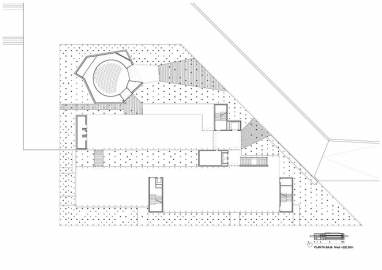
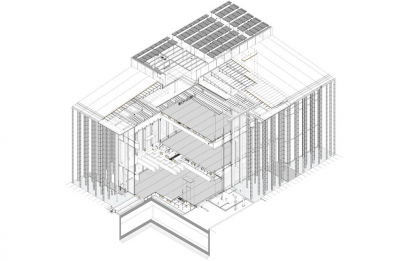
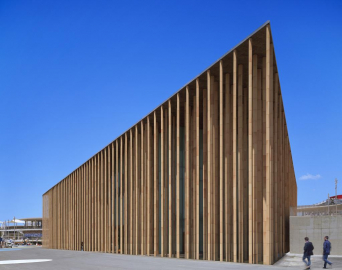
 copy.jpg)
 copy.jpg)
