ARC (dismantled)
The brief called for an innovative, iconic, movable building to house a new centre for the built environment in Hull. The building will be moved to key sites over a 20-year period. The centre provides opportunities to showcase building and environmental developments arising from regeneration activities in the Humber region. We collaborated with local industries, construction companies, suppliers and labour to ensure maximum advantage for local business, and to give the sense that the building was only possible to build in Hull.
The building is engineered to embody carbonsense in an elegant and educational way, celebrating how new buildings can minimise their CO2 emissions through efficient design and renewable energy.
The design relates the built environment to the wider environment as a whole. The building is like an education tool: it overtly expresses the processes that enable it to function, both structurally and environmentally. It is like a metabolism, its expression falls somewhere between botany and geology.
The building aims to express itself on the scale of the city - like a signboard or advertising hoarding, it presents itself to the traffic passing on the motorway over the River Hull. We were interested in Hulls fading memory of the vast hinterland of the sea, once at the heart of the city, and will project images of the sea filmed in real time onto the screen. Dancing patterns of light will illuminate the screen on dull days and at night. The images and patterns will change depending on the conditions out at sea.
The structure takes its cue from the estuarine nature of the landscape around Hull. Our building floats on a raft of pre-fabricated floor cassettes bearing onto the hardcore and estuarine mud found on the site.
The building is formed of a kit of parts that will be re-assembled on future sites. The foundations are constructed from reinforced concrete and sit on the surface of the site, so that they can be easily moved to the next site. The floor cassettes are constructed from a steel frame with brick rubble ballast to hold the building down against wind uplift pressure. Each cassette is framed with timber and has insulation, underfloor heating and vinyl flooring installed as a unit, so that each cassette will be moved as one unit.
The caravans are steel and timber-framed units with insulation built in to the walls floors and roofs. They are stressed skin plywood structures and water-proofing is provided by epoxy fibre glass and epoxy paint. These units form offices, storage, plant room, kitchen and WCs. The roof is constructed using steel beams with translucent GRP insulating roofing panels. This is protected by perforated aluminium mesh, forming a screen for the projections.
An array of wind turbines and solar panels are mounted on tall poles in front of the building, which form a mechanical garden . Electricity is generated by wind turbines and photovoltaics. The building utilises high levels of insulation, so minimum amounts of energy are required. A wood pellet boiler provides the heating and hot water, which emits zero carbon into the atmosphere.

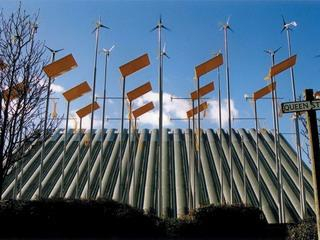
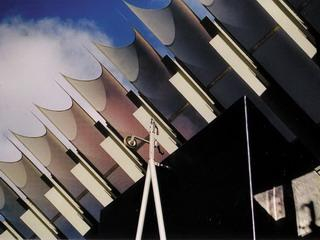
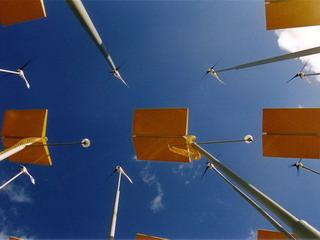
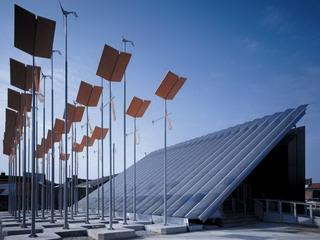
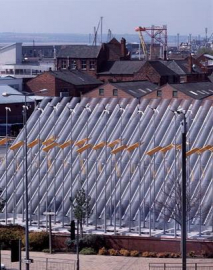
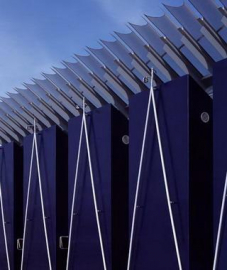
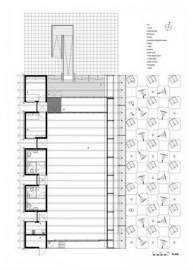
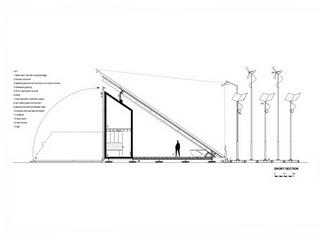
 copy.jpg)
 copy.jpg)