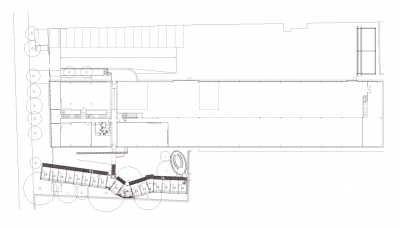Pavilion Showroom Sipral
The Czech firm of Sipral specializes in the manufacture of complete building exteriors. Its company headquarters in Prague is not only the site where it produces exterior walls of glass, aluminium, steel etc., but also where it annually holds various cultural events exhibitions, fashion shows and social functions.
Sipralblok has been intended as a structure for facade mock-up presentations in 1:1 scale. Between presentations, the block may change into a gallery, showroom, background for film projection etc. Sipral takes great care of its headquarters, and gradually expands the complex according to need.
The most suitable location for situating a new structure the display pavilion happened to be the garden. This structure is intended to be a simple object in which investors as well as architects can examine various types of glass, louvered blinds and facade-washing equipment, as well as using the space of the interior hall for the exhibition of models of facade sections, construction elements, materials and prototypes.
The entire volume floats above ground level on slender steel legs, so as not to disturb the growth of the gardens trees and their root systems. Strongly determining the buildings architectural expression is the requirement of making use of the firms own products. Its frame is constructed from welded steel I-sections, coated only with colourless varnish; the floor and ceiling slabs are formed from a system of small, interlayed square spruce beams. Polished and expertly varnished, these beams directly form the walking surface, and in the same way remain visible in the halls ceiling.

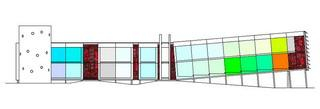
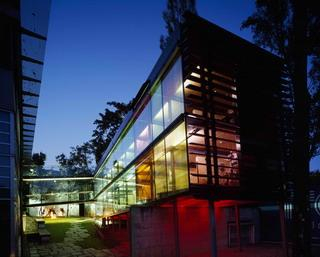
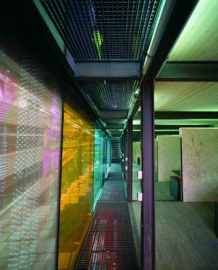
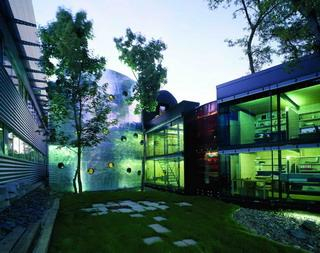
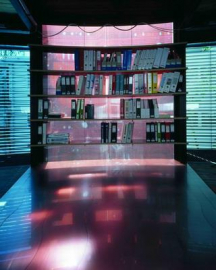
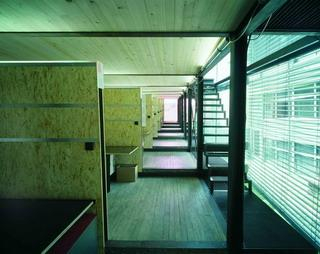
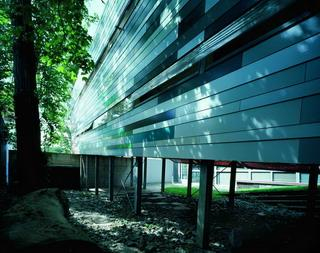
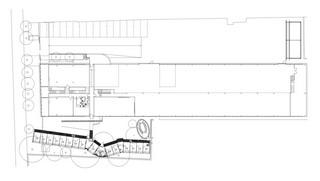
.jpg)
