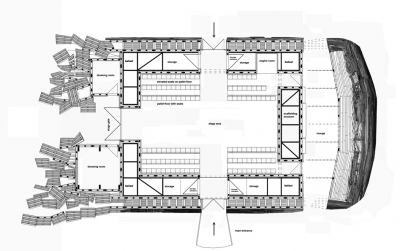Jellyfish Theatre (dismantled)
Köbberling/Kaltwasser presents alternatives to a consumer ideology through structural interventions, artistic statements, actions and theories. They use streets, bridges, parks and interior spaces as their areas of operation. The materials applied by them always consist of urban resources such as litter, trash, and donations. As a result, each work is based on communicative and social moments. Their strategies encourage emulation, distribution, and multiplication, as they can be implemented with very simple materials and with the lowest grade of planning.
An exemplary project is the Jellyfish Theatre, a temporary low-budget theatre building from waste wood, which completed the artists in the summer of 2010 with 83 volunteers and the involvement of local social organizations and neighbors in the London Borough of Southwark. The theatre was erected for the Oikos Theatre Festival, organized by the Red Room Theatre Company in cooperation with the Architecture Foundation.
The building site, Marlborough Playground, with the dimensions of L 45m W 27m, fully covered with asphalt, is normally used by local inhabitants and schools for sport exercises. The position of the theatre allowed an on-going regular usage of one half of the playground.
The method of extremely minimized planning, substituted by communication, improvisation and passion during the construction period produced a performing space with the inner dimensions L 12m W 9m H 4m and the overall dimensions L 23 W 15m H 4,50m with 120 seats, dressing room, lounge and a playful façade.
The jellyfish as a symbol and abstracted form of theatre construction alludes on its fragility (the building materials and careful workmanship), threat (by the dictates of a neoliberal society) danger (in the eyes of a fear society) and significance in the form of an almost incomprehensible, organic form. The theatre suddenly appears, it equally impresses and bewilders and finally disappears.
For the main supporting structure the artists erected a scaffolding structure. It was completely covered with pallets on which the interior lining, the outside facade and spatial expansions were anchored. The street facade was preceded by a half-round, organic wall construction which was the sculptural face of the building and lounge area - it provided inside an elongated bench. Weird pallet tentacles where sticking from the theatre back, which were hiding the dressing rooms.
The main essences: The deals with administrative hurdles for a building that cannot be planned the real shaping and designing happened within the building process itself. The building in the most resource-saving and sustainable manner by the use of 100% recycled material from the immediate area, installation of found devices almost without cut to size, building with energy-saving hand tools, adapting the building dimensions to a human scale, implanting the simplest design solutions adjusted to the given material, the reuse of the construction waste for the sculptural cladding.
Origin and procurement of construction materials, participatory involvement of volunteers and general practice of being open to the participation of all interested parties during the three-month construction period is characterized by this project. The budget was 17 000 Pound.

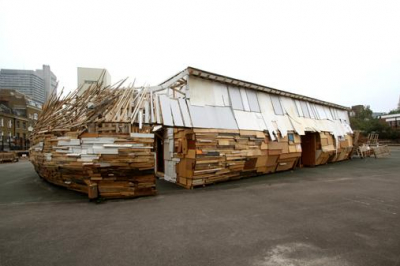
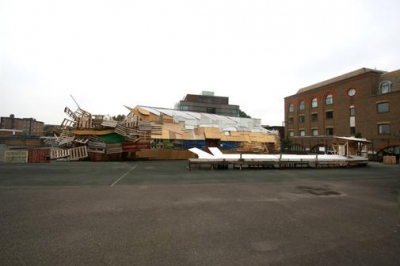
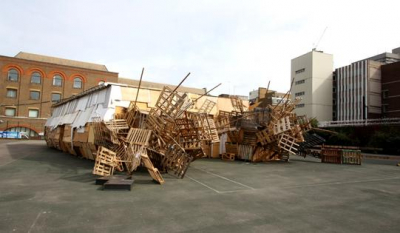
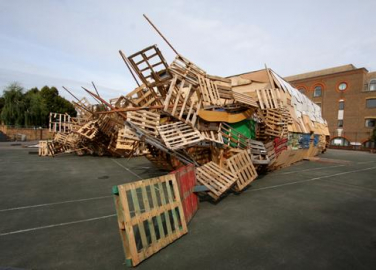
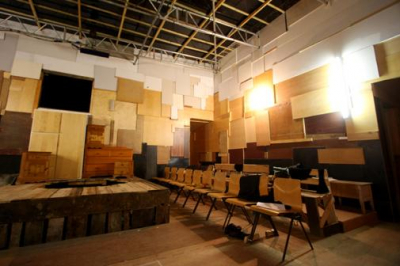
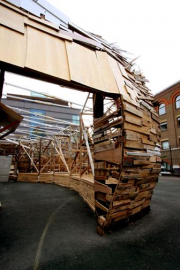
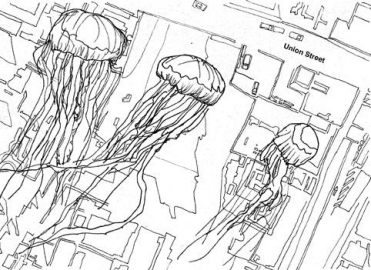
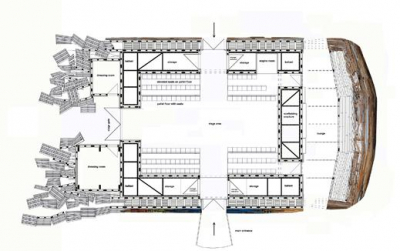
 copy.jpg)
