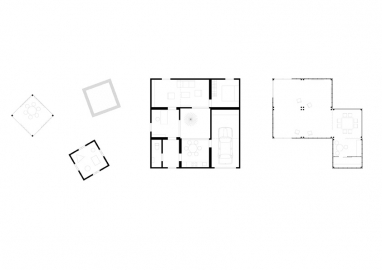Floriade 2012 Estonian pavilion (dismantled)
Estonians have historically been forest dwellers. Their experience in building from wood goes back to the 3rd millennium BCE when the first timber structure was built the koda (chamber). Through traditions and customs, this dwelling unit with archaic and simple architecture laid the foundation for a complex ethos that could be called the soul of the estonian identity.
Koda is one of the oldest estonian words, originally meaning place for living, and it is linguistically very close to the words kodu (home) and koht (place). The archetypal koda in its original form is still in use, even though its basic purpose has changed. Over time, completely new types of koda have appeared: places for making music and meeting others, blacksmithing, worship, all of which shows how deep the kodas roots are in our culture.
The concept for this pavilion is based on the archetypal koda, which has been modernized in form and function. The koda is a unit that can be given very many different functions and can be grouped to create larger modular combinations.
The pavilion is a timber frame structure composed of 6 koda modules finished with different high-quality materials and in different styles. About 90% of the material used by the pavilion is from wood. All the wooden material is taken from local forests. The floor is covered with Bolefloor which is hardwood flooring with naturally curved lengths that follow a trees natural growth saving up to 20% of wood material. No heating or cooling is used by the pavilion. Floriade 2012 Estonian paviljon is the first built object following described concept of contemporary koda.
Building footprint area: 73.5 m2
Net area: 65.4 m2

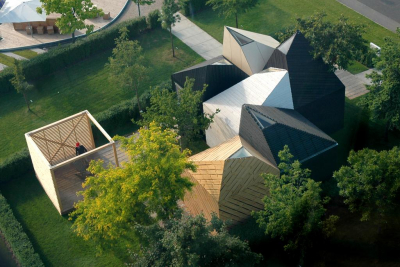
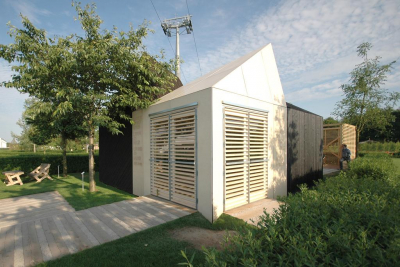
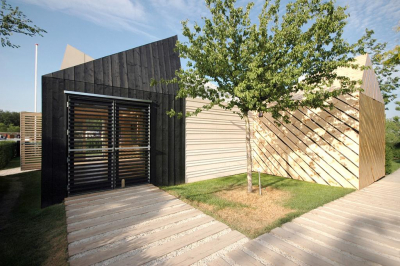
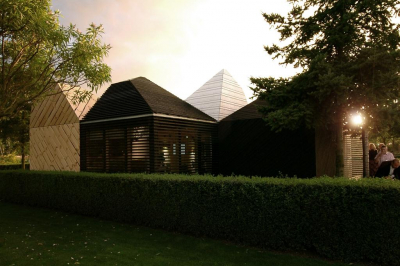
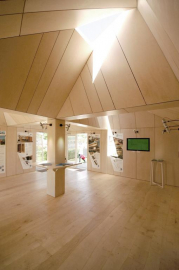
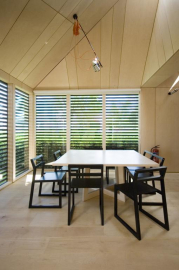
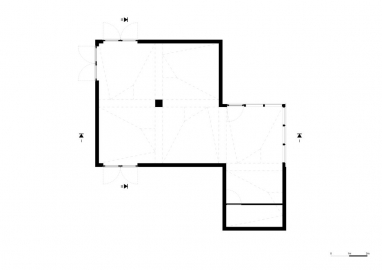
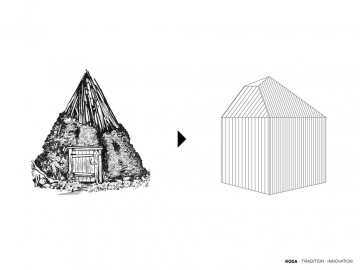
 copy.jpg)
