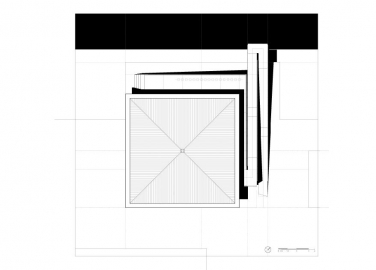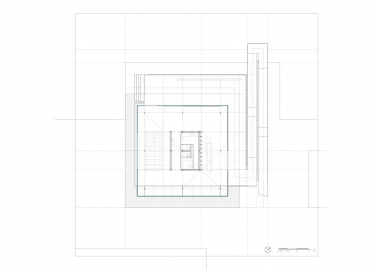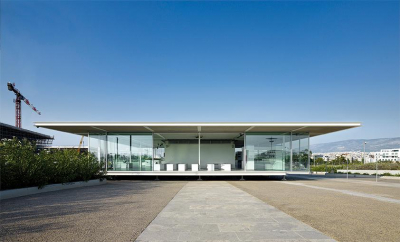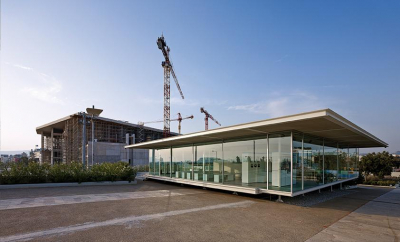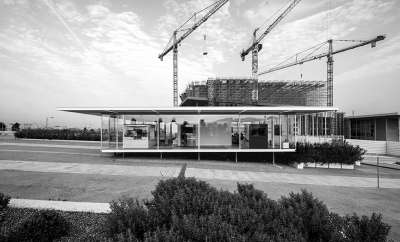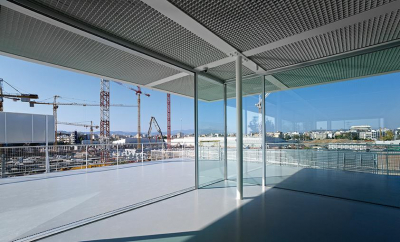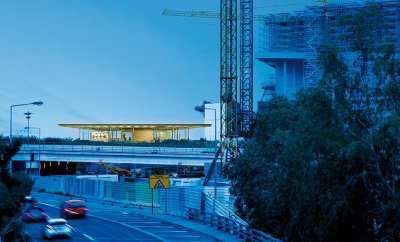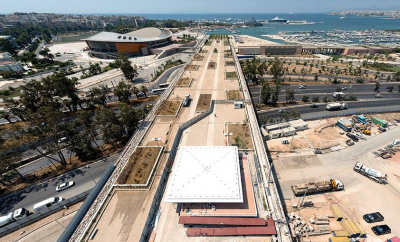SNFCC Visitors Centre (dismantled)
The building is Visitors Center of the Stavros Niarchos Foundation Cultural Center SNFCC worksite, Esplanada (access via the pedestrian bridge from Evripidou Street).
The Renzo Piano complex, houses the new National Library, the new Opera house and a large park, and will offer to the citizens the opportunity to experience the city of Athens in a radically different way. The building reveals the citys strong relationship with the sea, as well as with the existing Attic landscape. Moreover, it essentially renews the relation of the local population to public spaces. By recognizing the effected changes, the proposal aims to redefine the relationship between public spaces in the region, and the new, changing urban cityscape. It seeks, therefore, to develop a dialectical relationship between the observer and the construction site, which is not considered merely as an exhibit, but as a stimulus for the future of dwelling in Athens.
The architectural intervention via a spiral movement, reveals to the visitor views of the construction site as well as its relation to the urban cityscape. The pavillion is not considered merely as an object but as a way to reveal this tranformation on the Attic landscape.
The visitors center is situated on the esplanade at the south boundary of the worksite, creating a fully reversable intervention upon a pedestrian bridge. The ephemeral character of the building gets revealed from the initial idea, to the construction details. The notion of the free plan, achieved with free columns and a central structural core that houses auxiliary spaces, gives unlimited possibilities to the users of the space.
The building creates its own horizon due to rectangular a metal platform that seems to hover upon the inclined esplanade. The roof is a slender metal construction, that seems to suspend, supported by, retreated from the facade, cylindrical metal columns. The boundaries of the building are constructed using sliding, glazed, laminated surfaces, providing full transparency as well as the ability of transformation from a fully to a semi-enclosed space. On the SE side, the enclosure slides across the platform over a transparent floor. As well as the lightweight roof extends beyond the glazed enclosure, creating protected and shaded areas. At the NW and NE side of the Visitors Center the interior extends and merges with the outdoor platform, thus enabling the use of outdoor exhibition areas and a resting space.
Our vision was to construct a mild scaled structure (by no means competing with the primary building) which will function as a light, transparent pavilion (allowing the surroundings to flow in), offering visitors the opportunity to be informed about the construction phases of the primary building within an organized area, promoting tranquility, concentration and desire for information.
The building reforms the relationship of people with the public space of the pedestrian bridge, as well as it raises awareness towards the new major intervention on the urban landcape.
The simplicity of form and the scale of this small, temporary structure, is a poetic response to the Renzo Piano complex.
Efficient shadowing of the Center is achieved through the extension of the roof beyond the enclosed area. On the West side, additional internal curtains/shades are placed.
Successful insulation of the structure is provided via foam panels which at the same time form the filling of the roof. The epoxy floor coating, is poured on a double layered wooden floor achieving low reflectivity, and limited heat storage.
The idea of a fully transparent building with side to side openings functions as a solution to the natural ventilation achieving energy savings.

