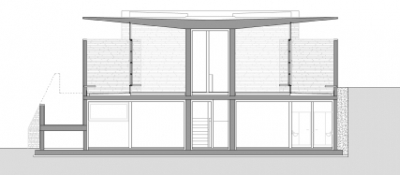Farewell Chapel at Teharje-cemetary
FRAMING VIEWS
The location at the top of a small slope in the middle of the village cemetery is characterised by beautiful panoramic views of the surrounding landscape. On the one hand, the landscape views which open up towards the nearby mountain peaks offer one of the location s greatest qualities, while on the other hand, the farewell chapel is surrounded by a series of generally poorly designed tombstones.
The architectural composition of stone walls of varied elevation which enclose the farewell chapel is designed so that it disables views towards the existing cemetery and tombstones, while orienting visitors views over graveyards to the previously mentioned quality natural landscapes. The optical visions of the distant mountain peaks and nearby treetops therefore represent a significant architectural element which creates a holy atmosphere of a covered farewell chapel.
SANDSTONE AND LIGHT
Walls are built from native sandstone which has helped to form the building structure of the Teharje and Celje basin through the centuries. The same stone, for instance, was used to build the nearby castle in Celje. The stone, which has been polished on the outside, has been carved in the interior of the funeral chapels under a rooflight so that when exposed to a certain angle of sunlight, it creates long shadows on the walls and thus generates a special contemplative atmosphere of the interior space.
THE ROOF
The most exposed element of the farewell chapel composition is represented by the cantilevered membrane roof, which covers the central platform. The dominating effect of the building on the top of a hill is characterised solely by the roof that floats almost weightlessly above the covered square that is enclosed by walls of varied elevation. The roof is integrated into the concrete core, which represents the sole vertical carrying element of the entire building.
Sincerity and expression of construction, which is often neglected in modern architecture, is that very virtue of architecture that has vitally helped to shape the tradition of Slovenian architecture in the 1950 s, 1960 s and 1970 s. In the works of Edvard Ravnikar or Oton Jugovec and many others, structure represents the most important element of architectural design and has the power to become the most important tool for articulating architectural volume without any unnecessary additions in the form of design. In this light, the described building once again strives to establish a mental continuity of the so-called architectural school of Ljubljana.
The farewell chapel at the Teharje cemetery conjures a space of memory and contemplation through the use of basic architectural elements, such as the floor, wall, and roof. Together with emphasised optical views of the surrounding landscape and use of the laws of natural sunlight, the architect has avoided direct, literary address of the visitor, but has rather attempted to generate a holy ambience in the farewell chapel with abstract elements that are autonomous to the architectural profession.

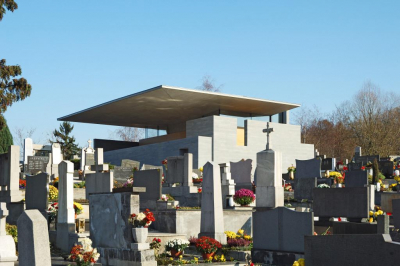
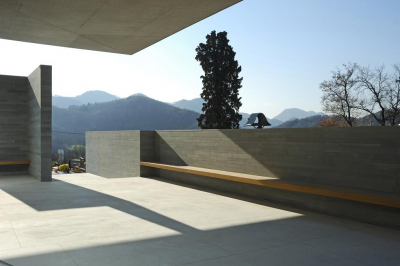
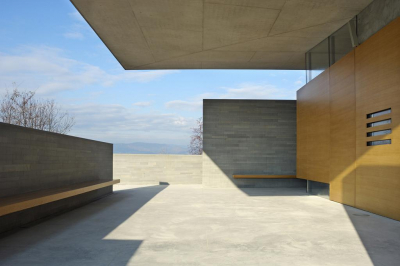
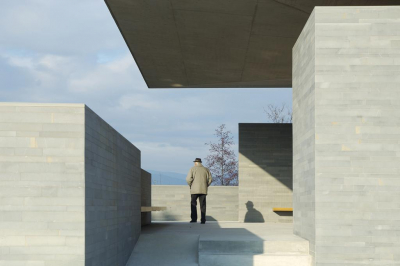
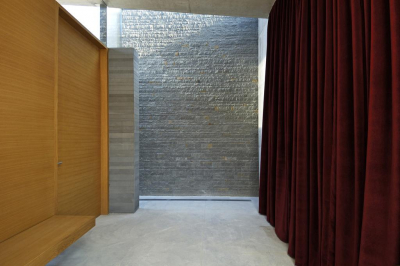
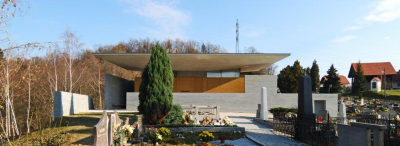
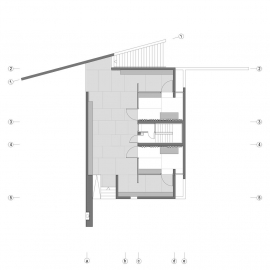
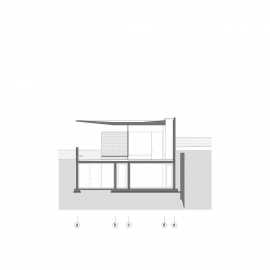

.jpg)
