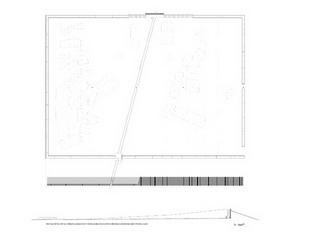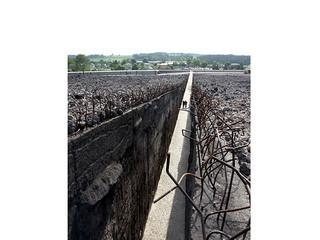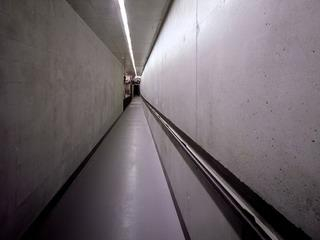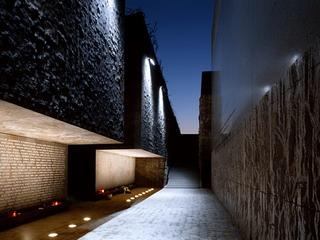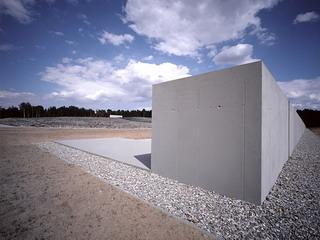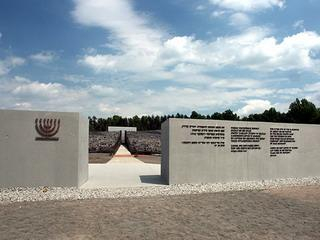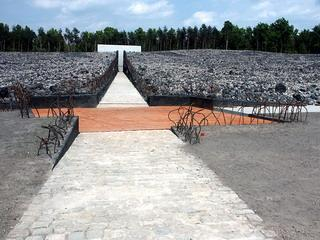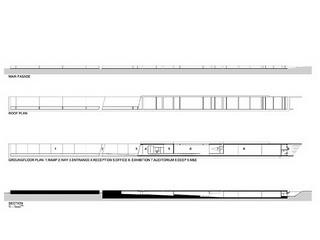Belzec - Cementary Memorial and Museum
FORGOTTEN CAMP. During almost ten months of the year 1942 there were murdered over six hundred thousand Jews here. In order to oblietare all traces of their crime, the Nazis burned the bodies and poured ashes into ditches, covering them with layer of soil until the spring 1943. Then they leveled the site, planted it with trees.
The layout of the memorial-cemetery commemorating the former extermination camp in Belzec follows the project by Z.Pidek,M. Roszczyk i A.Solyga, awarded in competition in 1997. The memorial in the former Nazi camp in Belzec, located to the south-west of Tomaszow Lubelski.
The concept design of architectural and sculptural character encompasses the whole area of a Nazi extermination camp. Its most important component is the space of a symbolical tomb comprising within its limits places of mass graves.
On the historical site of a railway siding the main entrance to the cemetery was located. A loading platform and a museum building constitute its components. The latter was designed by Marek Dunikowski, Piotr Uherek and Piotr Czerwinski from DDJM. It forms the south-eastern wall of the layout, separating it from the road, railway tracks and the town. Sunk in the landscape (the building rises only two meters above the front square), it exposes the hill rising behind it, together with the layout of the cemetery. The building was designed in reinforced concrete and cast-iron so as to evoke associations with stock cars preserved in concrete or with segments of the fence. Eliminating architectural detail and reducing the building to a simple straight line were intended to create an aura of abstraction of the tragedy which took place there. The austere interior of the building with a moving room-emptiness was designed to house exhibition demonstrating historical background of the events, archeological findings and preserved components of the memorial from the 60s of the 20th century.
Area of the whole scheme: 62000 square meters; cementary area: 42000 square meters; usable area of the museum building: 750 square meters, completion date: 2004

