Funeral Hall
The funeral hall, designed by the Atelier 6 design office, is located on the outskirts of the historic city centre of Turnov. The building lies between the lower part of City Cemetery and the River Stebénka. The physical nature of the place, with its magnificent view, is at the heart of the design.
The funeral hall is situated at the foot of a slope which rises from the river to the hill top where there is one of the dominant architectural features of Turnov - the Church of the Birth of Our Lady. The path connecting the church entrance with the funeral hall via the upper and lower parts of the graveyard forms an axis and will end with an obelisk of sandstone.
The main access road runs from Markova Street, leading from the square, up the Stebénka and along the lower part of the cemetery. Space being rather limited, the funeral hall is partly built on the site of the City Cemetery and touches the graveyard wall. The funeral home has its own access road to its technical services area.
The entrance to the funeral hall is down a long approach ramp between two walls, through a covered outside space into an entrance hall articulated by means of axes of different materials - glass, Dubenec sandstone cut with the slabbing saw, walnut panelling, stone mosaic paving, a metal ceiling and encaustic. The ceiling represents a sector of the starry autumn sky of the northern hemisphere with the constellations of Pegasus, Andromeda and Perseus.
The ceremonial hall itself is entered under the loft made of in-situ finish concrete and solid glass The ceremonial hall can seat 80 people, and there can be as many as 50 standing visitors.
The defining elements of the austere, undivided ceremonial hall are spartan: the floor made of porphyry, sandstone facing up to three quarters of the hall s height (the rest plastered in grey) and the acoustic plaster ceiling are in harmony with the massive benches, sliding door, lectern and catafalque. Two opposite walls made of direct-finish concrete with irregular concentric ovals, representing a positive and a negative, dominate the hall s space.
The facing wall of the ceremonial hall, behind the coffin, made of glass and thus opens the view of an atrium behind, with a pool of water and a red-leaved maple and crowns of centuries-old trees.
At the end of the funeral service a metal curtain closes and simultaneously, as the deceased and the atrium are disappearing from view, louvres of a skylight lying on the axis of the ceiling are opening and a bright beam of daylight from above lights up. The manner in which light and shadow have been treated as an almost tangible component of architecture transforms the mere austerity, gives edge and surface to form and imbues the hall with a sense of spiritual enlightenment.
A tall and narrow exit hall next to the ceremonial hall and opening to the outside enables a smooth, uninterrupted sequence of funerals.
The building also includes utility facilities open to the public - an office and a room for the bereaved with a private room where they can say their last farewell to the departed before the coffin closes.
The technical services and the process of the funeral are organised smoothly, without any barriers, and are based on a system of metal trolleys. It can be operated by one worker, which is important for the price of the funeral.
The mass of the funeral hall is embedded in the slope and the roofs are mostly grass-covered so the building appears to be part of the slope. Exterior walls are made of bricks (ceramic blocks). with sandstone cladding with ventilated cavity. Quite extensive groundshaping and landscaping are and an integral part of the project.
Thanks to the ceremonial hall s intimacy and good acoustics, Trutnov Cultural Centre intends to use the building for cultural, mainly musical events, e.g. Advent concerts. That would enhance its utilization and help to break a certain taboo on funeral halls. After all, it is not thought unusual for divine services, baptisms, weddings, funerals and concerts to take place in churches.
INSPIRATION-
- The original graveyard wall made of Dubenec sandstone
SYMBOL-
-Wall - A dividing line between the world of lives and dead
-Nature - A dead as a part of nature , the facing wall made of glass behind the catafalque with view of the atrium - sky, tree-top of old trees, rain, snowflakes...
-Water - A path to the next bank of the river
-Sky - The vestibule - The ceiling represents a sector of the starry autumn sky of the northern hemisphere with the constellations of Pegasus, Andromeda and Perseus
-Christianism - The path connecting the church entrance with the funeral hall via the upper and lower part of the graveyard forms an axis ends with the balcony in the wall
RITUAL AND LIGHT-
At the end of the funeral service a metal curtain closes and simultaneously, as the deceased and the atrium are disappearing from view, louvers of skylight lying on the axis of the ceiling are opening a bright beam of daylight from above lights up. Soul is leaving.
WORKS OF ART-
The embossments - Two opposite wall made of direct-finish concrete with irregular concentric ovals, representing a positive and a negative form an axis throw the ceremonial hall. Positive represents a birth and a stratification of the life, Negative with a point of light represents the ending life.
The painting - Made by an old technology based on painting with wax heated by fire.
MASS AND SPACE-
A rhythm of low and high spaces: The open-air space - the narrow entrance between two walls to the low covered outside space - the high vestibule - low entrance space under the choir - the high ceremonial hall - via the low space under the choir to the low and narrow exit hall.
MATERIAL, COLOUR, DECORATION-
Dubenec sandstone - a typical material of the city of Turnov area; cut with the slabbing saw - the structure a colour variety
Walnut wood - the nature decoration of the furniture
SERVICE-
Without any barriers, it can be operated by one worker
Client: The city of Turnov represented by its mayor Ing. Milan Hejduk
Authors: Ing. arch, Libor Cizek, Ing. arch. Ondrej Moravec, Ing. arch. Michal Nekola, Ing. arch Radek Sima / ATELIER 6 design studio.
Collaboration: Ing. arch. David Jansik
Building professions: PROFES PROJEKT, Ing. Petr Chval - the structural part of the project and statics, site preparation work ; Ing. Richar Muller - infrastructure facilities, Ing. Petr Cepicky - outdoor water main and sewer system; Lubomir Plodek - airconditioning; Jaromir Bednar - electrical equipment and wiring; Ing. Drahoslav Sonsky - landscaping
Works of Art: Mgr. A. Pavla Gregorova
Graphics: Mgr. A. Milada Fischerova
ClientŽs Technical Supervision: Ing. Karel Suchy
General Contractor: BAK Trutnov, a.s.
Supplier of the Interior: Truhlarstvi Kroupa - atypical furnishings, Domidio - typified furnishings, Daniel Pecenka - metal elements
Year of the Design: 2001
Project Implementation: 6/2003 - 10/2003
Expenses: 36m CZK / 1.1m EUR
Built-up Area: 1,200m²
Enclosed Volume: 5,400m³

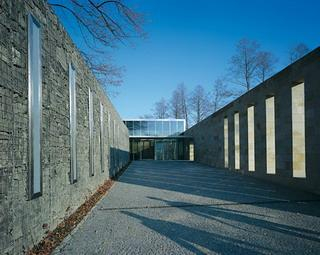
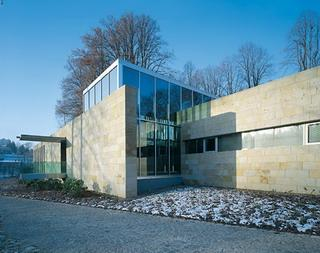
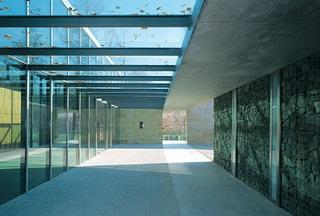
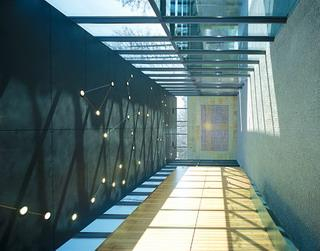
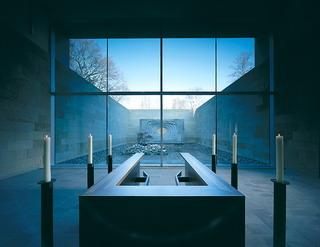
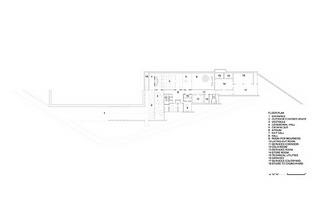
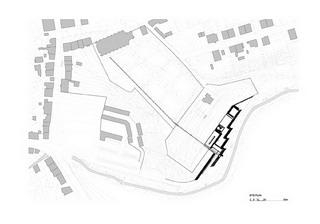
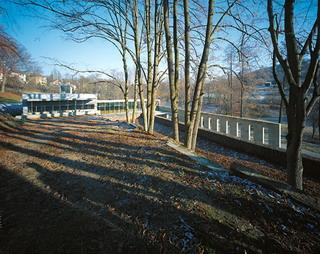
.jpg)
.jpg)
