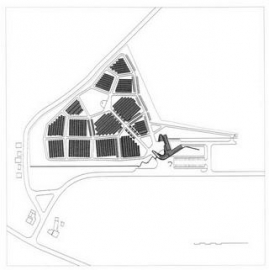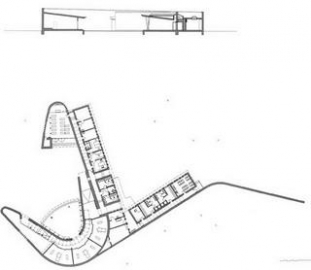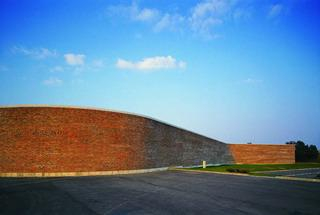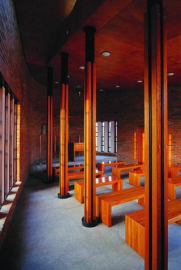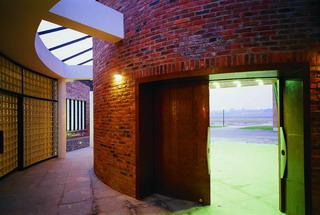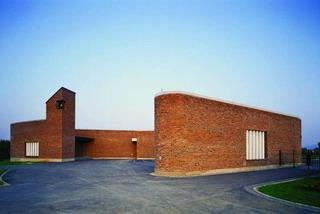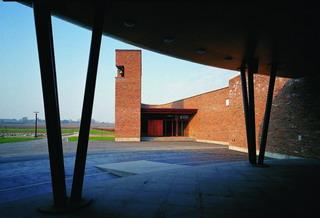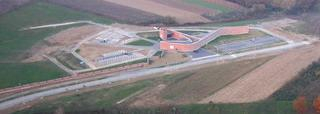Christ the King Graveyard
Since the capacity of the existing cemeteries in Poega, a city in Croatia of 20,000 inhabitants and the seat of a Catholic diocese, has been exhausted and it is not possible to make any extensions, a new burial ground has been opened in the plain on the southern edge of the city. It is defined by a spatial form made of straight and undulating brick walls, thus being protected and yet open in free landscape at the same time.
The initial intention was to build just a wall which would separate the new cemeterys area from the road, but later on, architects were asked to develop an overall concept and project of all building parts of the cemetery and burial lots. The wall theme has been used as the leitmotif of the project.
In an open functional system, walls of up to 6 metres in height define the space of paths in the real sense of the word, they enable the funeral ceremony which is as much a ritual as it is an intimate way of mourning.
The choice of material brick the construction material which is common for this region and traditionally used for the construction.
A completely straight line of wall 200 metres in length closes the cemetery area facing the road on the southern edge. The system of free-standing walls opens up more access paths, but the main access road is marked by the black iron gate standing between the cemetery wall and the west wing of a building of parabolic form, whose eastern part is connected to the high wall protecting the graveyard from the parking lot next to the road. The space between, bordered by the parabolic line of the building, is covered by a large canopy supported by two triple columns. Underneath, wide copper doors open up into the corridor with glazed ceiling leading to three chambers for biers.
There is another path, separated from the main cemetery building, next to the fold of the wall, leading directly to the glazed corridor, i.e., to a functionally undefined free space with a gravel floor on the inner side of the parabolic border of the building. This enables us to come close to the deceased alone, away from the public.
Right across the large canopy there is the chapel for religious purposes funeral rites (both Catholic and Orthodox), also parabolic in its layout. Clearly delineated benches and the altar are made of Slavonian oak as are the elements of columns on both sides of the chapel.
The entrance wall is completely made of glass and through two window openings as well as through a one-sided skylight, there is a stream of additional daily light coming into the small chapel space, whose outer wing ends up with a rectangular bell tower. In the back part of the building there are offices for the Catholic and Orthodox priests and staff.

