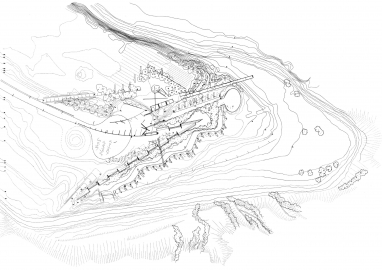Cemetery Park
The cemetery is conceived as a park, as "the house of the living", a place to enjoy the sun and tranquility any day of the week. The configuration of the park takes advantage of a promontory in the land to make a longitudinal hole in it and create a zigzag downhill route, until reaching a stream located a few meters below.
In a elemental way the plaza allows the cemetry to separate from the poor industrial surroundings which precede it, and to concentrate on the topographic characteristics of this place. It is the side of a small valley where there was once a stream. At the access platform the walls start the descent; the wall that protects the service building and gives access to the chapel. The chapel is the true entrance into the enclosure. It leads to the graves.
Inside the furrow, the section recovers the cut with the earth from the excavation. This section and the tree tops transform this cut into an interior. A place to pause before returning uphill to the entrance plaza. This is the moment from which the ramp takes its meaning.
It has been a work of reflection on a few ideas all along a very slow construction process. Almost forgetting that they exist. Working on a project that seems to have already existed in this place, and that for some reason was completed with the first movements of the earth.
Finally, an explanation of a phrase from the text accompanying the competition submission: "a relation with the landscape and the forgotten".
The time of the project was established in the moment the cut was made in the earth. From here, the trees occupy and grow in its interior, memories are laid in the cracks of the tombs, the vegetation fills the holes in the retaining walls , and the shadows begin to function like clocks over the graves.
The construction was based on small prefabricated concrete units made one site. The opportunities in the different formed levels take advantage of the removed material, constructing a system of reinforced earth.

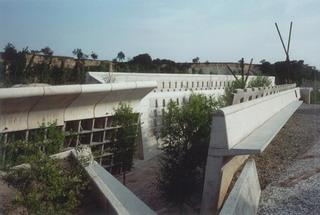
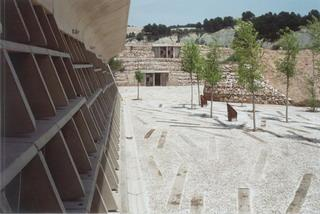
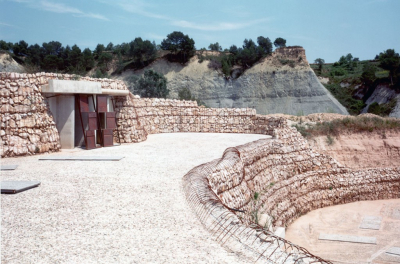
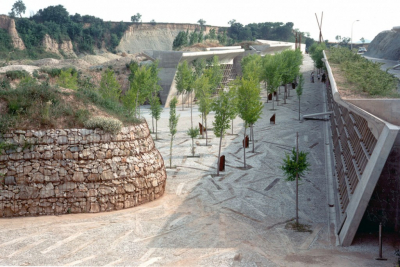
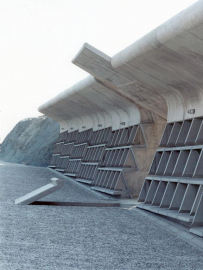
.jpg)
