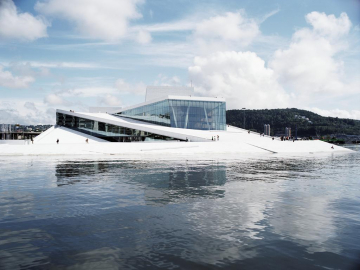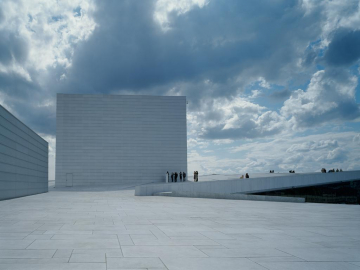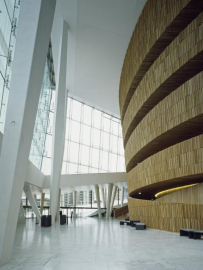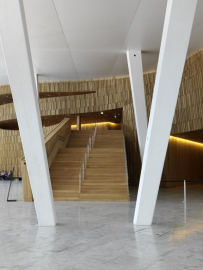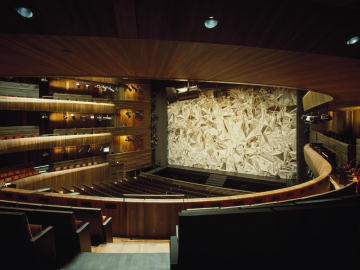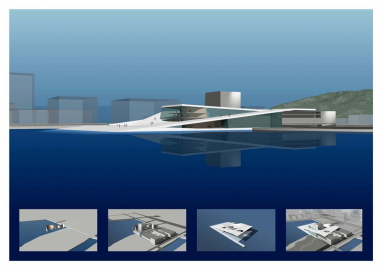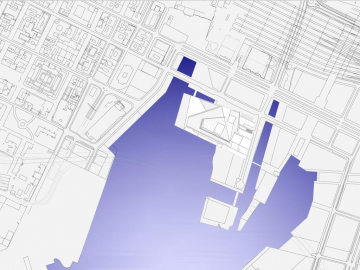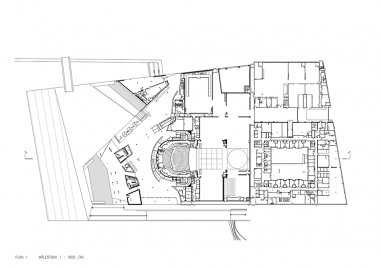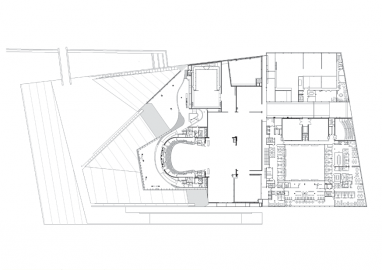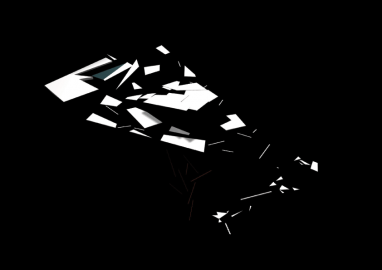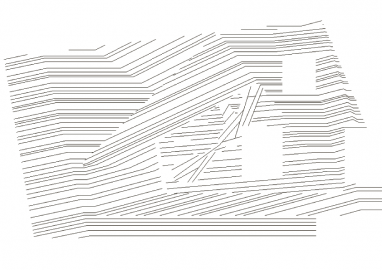Norwegian National Opera & Ballet
The building is the initial component of the urban refurbishment of the Bjørvika neighbourhood, the first step towards its transformation from a run-down harbour area into a modern part of Oslo. The opera building is a combination of three conceptual elements the wave wall, the factory and the carpet.
In reference to the site on Oslos harbour, the wooden wave wall marks the threshold between land and sea; between art and everyday life. Like a self-contained and rationally planned factory, the production areas were designed to be both functional as well as flexible. Composed of metal and glass, the work going on in the factory dancers rehearsing and carpenters constructing stage sets is visible to those passing by. Monumentality was understood as an expression of togetherness, civic identity and open access for all, which has been achieved by laying out a carpet of horizontal and sloping surfaces on top of the building. This marble-clad roofscape forms a large new public space in the landscape of the city and the fjord.
A north-south corridor divides the building into two parts, with the public and stage areas on the west and the production areas on the east. The foyer contains the service areas and restaurants as well as access to the two auditoria. Designed for the presentation of opera and ballet, the horseshoe shape of the main auditorium, which accommodates an audience of around 1,400, responds to the needs for close proximity between the performers and the public, good sight lines and, above all, excellent acoustics. With a capacity for 400 persons, Stage 2 is a multifunctional space for different events from rock concerts to childrens theatre.
Numerous artists were invited to collaborate on the development of different elements such as the stonework and metal cladding on the roof, the stage curtain of the main auditorium and the four illuminated wardrobe volumes in the foyer.

