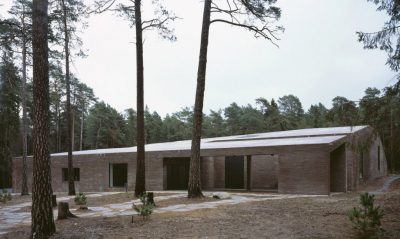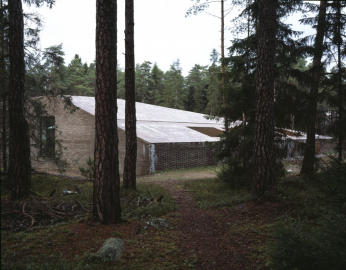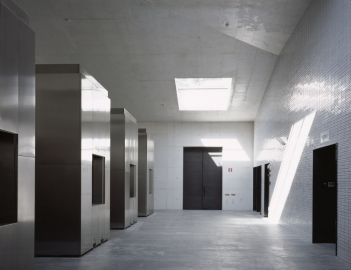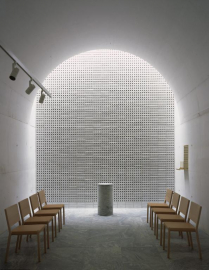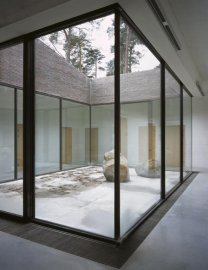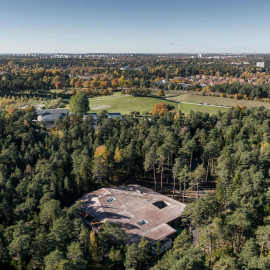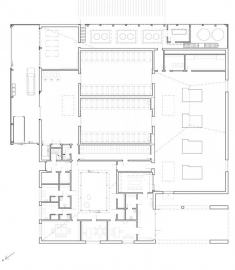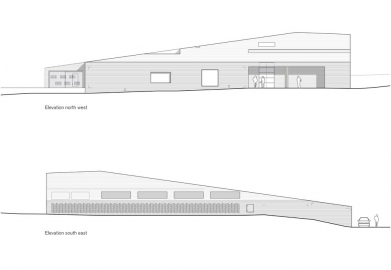The New Crematorium of the Woodland Cemetery
Architectural description
The New Crematorium at the Woodland Cemetery, Stockholm.
The new crematorium is located in an undulating terrain in a wild wood section of the Woodland Cemetery. Surrounding the building is an area of massive, century old, pines. The building is a compact brick structure about 150 meters away from the major chapel complex by Eric Gunnar Asplund of 1940. The motto of the project in the anonymous international competition by invitation in 2009 was A stone in the Forest.
The arrangement of the plan and the characters of the interiors have been major concerns in the design of the new crematorium. The compact figure of the plan gives the staff overview as well as making a limited encroachment in the precious forest. Exposed white concrete has been used for the structure of the building. The aim has been to achieve the robust as well as to give a sense of clemency in the interiors. The concrete is from all-white Danish white cement and with Dolomite cross as ballast. No treatment has been done to the surfaces when the formwork has been dismantled. Thus walls and ceilings give a subtle but palpable sign of the construction process.
For acoustics perforated bricks are used in some interiors. Being white glazed they reflect and accentuate the light from the openings and slits in the roof. One of the public spaces in the building is a Ceremony Room where mourners can have a ceremony by a coffin or urn. Inside the building block is an atrium open to the sky where staff can get together at breaks without interfering with mourners. Brick has been chosen for facades and roof to bring the small scale to the surfaces as well as for how it relates to the trunks of the surrounding pines. Mourners and visitors reach the building on a path of large granite slabs that are laid out between the pines. At the public entrance there is a generous brick canopy under which mourners may gather or rest in close proximity of the natural woodland. At the canopy all the surfaces are of brick laid on different edges. They are on the facades, on the ground and cast into the ceiling of the canopy. Adding to the surfaces of brick is one massive load bearing granite column.
Technical aspects
The heat that is produced in the building is accumulated in two very large cisterns in the southern corner of the building. The accumulated energy is distributed as heating for other buildings of the cemetery. The smoke from the incinerators is redirected through a culvert to the existing chimneys of the crematorium by Gunnar Asplund of 1940.
GFA 3000m2

