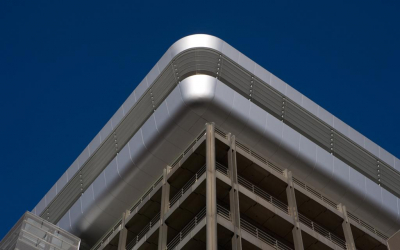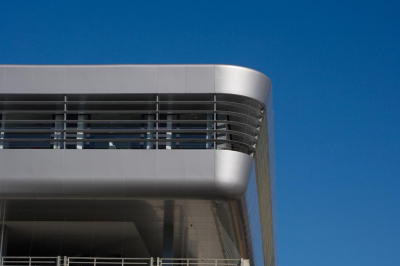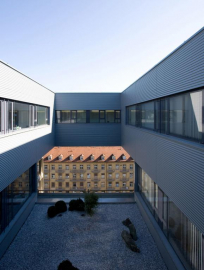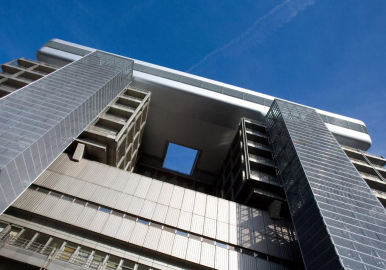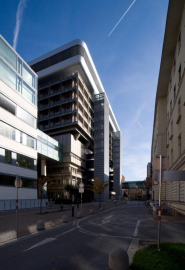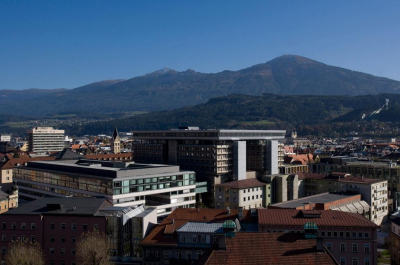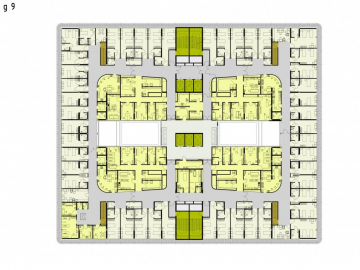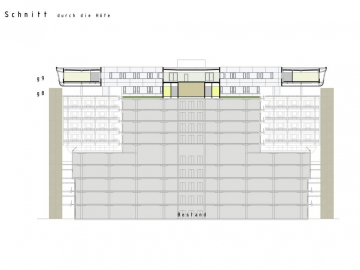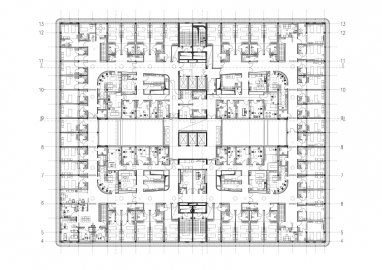Extension of the Universitätsklinik f. Frauenheilkunde
Addition of a technical and a clinical floor on the top of the existing women- and head-clinic
Due to the restricted area in its inner-city central location innsbruck hospital has been undergoing intensive, condensing construction works for years, a consequence of the decision taken to keep the hospital on the present site.
the hospital management has, therefore, decided to examine the possibility of setting up three haematology/onkology wards as well as a neurology ward by adding two storeys - one containing technical facilities, the other one the four wards - to the gynaecology and neurology clinic, which originally was not laid out for that purpose.
this project was put out to tender in an eu-wide competition following a first process of application.
disregarding one detail of the guidelines of this competition in june 2005 did not eliminate our project, instead it was the winner.
the decisive idea of our winning project was to simply change the order of the storeys according to the guidelines: we didnt want to see the technical facilities as the top storey, but the wards. thus, the top of the building could be formed as a separate disc floating over the existing building. the patients benefit from excellent lighting-conditions, air-quality and views. symbolically speaking, the patient was ranked higher than the technical facilites in top position of the building.
from the point of urban development the new clear top of the building as a whole offers a new silhouette in the innsbruck skyline.
the access to four wards and one out-patients department takes place from a strict basic lay-out from the centre of the building, a ring-shaped main corridor connects them. this leads to high flexibility in the use: all bedrooms and common rooms are placed to the outside and, therefore, offer a view of the city. two green inner courtyards optimize natural lighting. moreover, on the technical facilities-storey underneath there is space for the two administrative areas of the two heads of department of the clinics with natural lighting, together with four technical control-centres, for the required, almost sterile air-quality. four additional fire-escapes function as well as escapes for the existing storeys.
the essential aim of the project is an extreme reduction of weight, therefore, a lightweight steel-construction is placed on the constructive grid of 8.00 x 8.00 m of the existing building. strut-bracing guarantees the necessary stiffness, especially of the protruding constructions. the roof construction of minimized weight, too, consists of prefabricated light elements including thermal insulation and roof covering.
in all constructing decisions regarding this project the requirements of earth-quake resistance, fire prevention, room-climate (see: leightweight-construction!) and extreme hygene played a determinant role.
the outside of the building with a silvery gleam consists of aluminium composite plates (alucobond). sunblades and the coating of the staircases are made of aluminium, too. due to the use of expanded metal the latter ones appear increasingly transparent when looking upwards from the ground. the convex corners of the disc had to be handmade, as alucobond would not allow this solution.
in the interior clear and brightening colours dominate. curved walls avoid the impression of a typical corridor in a hospital.

