Thermal Bath, Therapy and Hotel
Das Kurhaus, Bad Gleichenberg
Description
Client: HCC/Kappa Project architects JSA: Jan Olav Jensen(pl), Børre Skodvin (pl), Ane Forfang, Carl Patrik Larsson, Helge Lunder, Minna Riska, Dagfinn Sagen, Thomas Knigge, Torunn Golberg, Torstein Koch, AnneLise Bjerkan Collaborating local architect Domenig Wallner, Graz Landscape architect: Kim Wilkie
Branding/interiors: C Satek Static consultant: Vatter Gmbh Year Planned: 2005-2007 Year
Built: Oct 2005- March 2008 Area: 17500 m2
Cost: 40 Million Euro
The project is situated in a protected park and consists of a treatment area with about 50 rooms for different medical treatments, a four star hotel with several restaurants and cafes, as well as a public thermal bath for patients and other guests. A full treatment might last for several days and may consist of a number of different treatments, such as various types of massages and baths in smaller private treatment rooms, a visit to a cold room with minus 110 degrees Celsius, etc. Between treatments the patients wait in the open and transparent areas in the middle, where the park is always close. One of the main aims of the architecture has been to deinstitutionalize the architecture; to make it resemble a hospital as little as possible.
The building is organized with its main volume in 3 levels along the Brunnenstrasse. At the south end the ground floor turns at right angle into the park, enveloping an inner courtyard. Waiting areas for clients are located in irregularly shaped, glazed, elevated volumes, interweaving between the surrounding corridors. This way a typical view will look out through the glass, across an outdoor court, and back into the neighboring waiting area. The architectural idea is to create a sense of spaciousness to the public areas, while keeping the overall size of the rooms within the limits allowed by the
program. This is achieved by giving the impression that the enclosed exterior spaces are a part of the building. Also, a view to the existing and new trees is offered, giving the clients the impression of waiting in the actual park itself. The north part of the building houses the indoor and outdoor pool area, and is placed directly on the ground. Two huge existing plane trees are preserved directly outside the pool area. Toward the south, where the treatment rooms are located, the ground falls away, and park floor is allowed to flow continuously under the elevated ground floor. The flowing, organic spaces of the interior contrast the stringent, regular geometry of the face toward the street side.

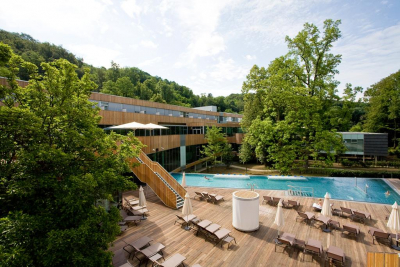
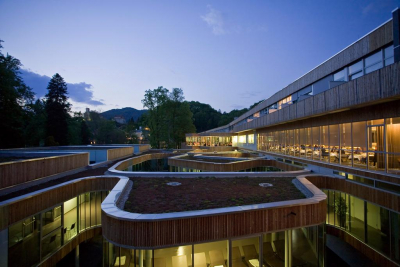
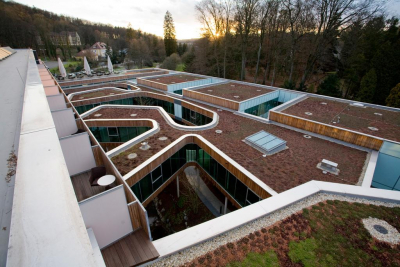
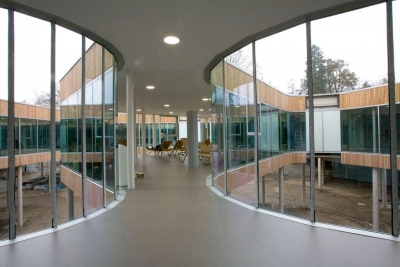
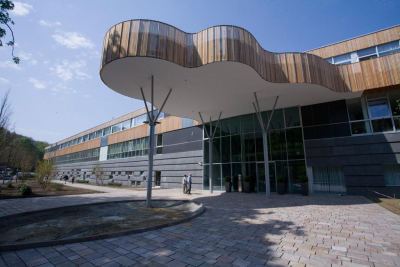
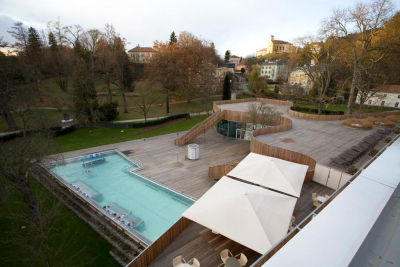
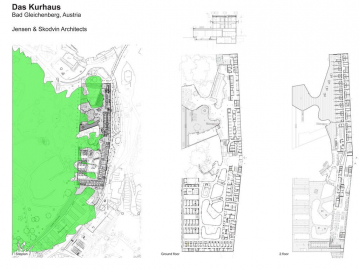
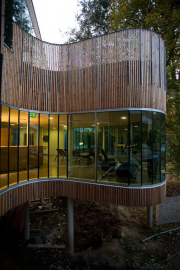
 copy.jpg)