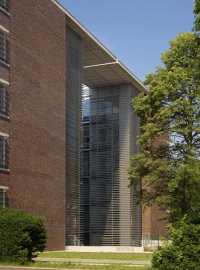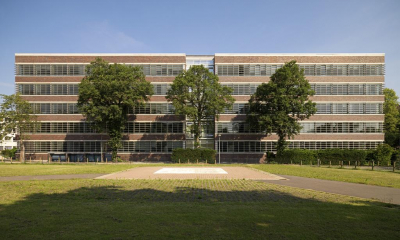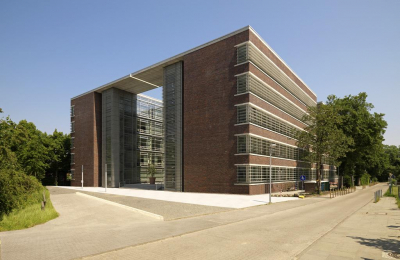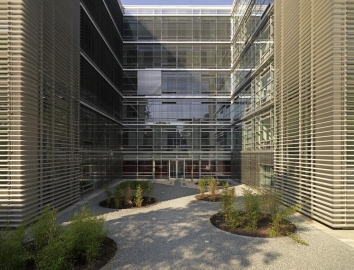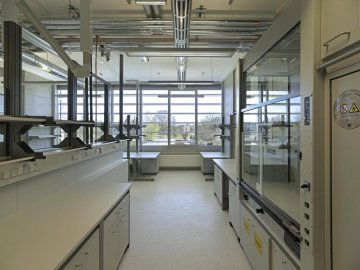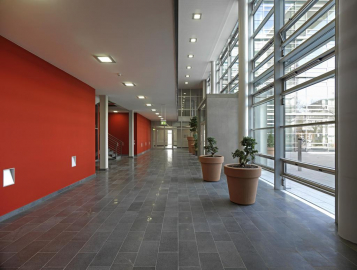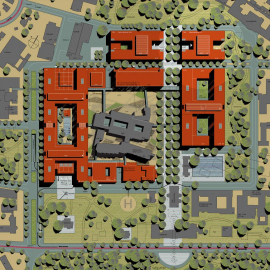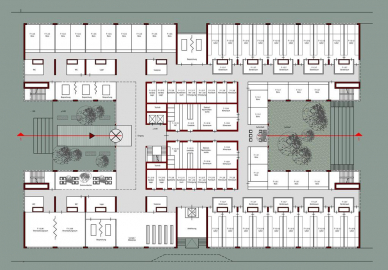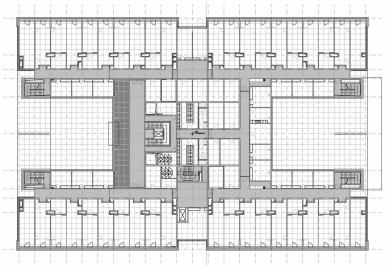Laboratory Building on the Eppendorf University Clinic Campus, Hamburg
The main entrance to the compact, five-storey research building on the Eppendorf University Clinic campus is orientated towards the future tree-lined promenade that is due to enhance the historical hospital axis. In structural volume, the building is geared to the town-planning context of the master scheme. It is designed to be a flexible, multi-purpose building for laboratory uses, with associated research and administration offices and an area for housing animals. The ground-floor entrance also serves a function room, the deans office and the cafeteria.
The H-shaped plan allows for the optimum organization of offices and laboratories along the longitudinal sides and the mid-building common areas, so that individual units can be flexibly combined or divided as required. The main central thoroughfare ensures easy circulation within the building. Externally, vertical recesses break up the long façades, and on the south-eastern front provide a side entrance with a goods lift and access for the disabled.
The two open internal courtyards at the narrow ends differ in function and atmosphere. The paved, slightly elevated south-western one is reached up steps, and leads to the entrance as well as acting as a forecourt to the adjacent cafeteria. The sunken north-eastern courtyard at basement level is planted with greenery, and accessed by steps that offer an inviting place to sit down.
The brick façades echo the surrounding older buildings on the campus, with the glass-walled courtyards providing a particularly light, airy contrast to them. Stair towers flank the entrances to the courtyards, and with their projecting roofs form striking portals that markedly set off the horizontal lines of the ribbon glazing on the laboratory and office floors.

