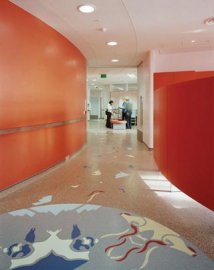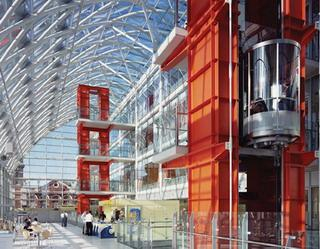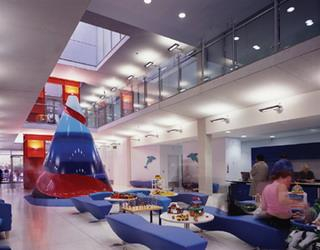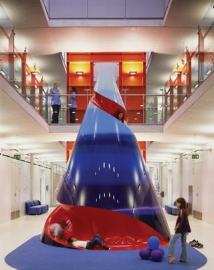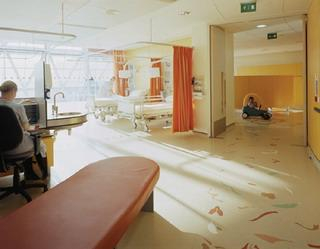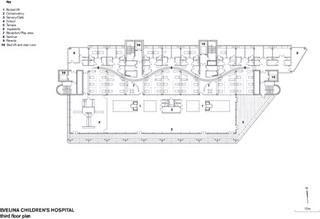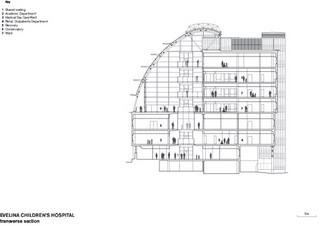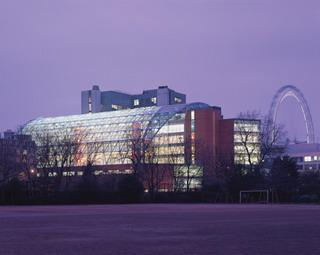Evelina Children s Hospital
A new approach to health care design: a specialist unit, with 140 beds for children at St Thomas Hospital on Londons South Bank.
This is our first health care project, where ideas pioneered in workplace design have been applied. Like offices, hospitals demand efficient operations and flexible layouts, but casual social interaction is also important. So at Evelina, we broke with the typical layout of long corridors and bland wards, and planned a simple section of two long blocks flanking a central concourse, which rises the full height of the building. The three lower levels house shared functions - the Intensive Care unit, three operating theatres, imaging equipment and the outpatient departments. Above are three floors of wards overlooking a spacious conservatory, under a great, curved glazed roof.
The base of the conservatory is the social heart of the building, called the Beach. It has views into the garden of Lambeth Palace, and is large enough for a café and waiting areas, with space for play sessions, lessons, exhibitions and informal performances. The wards, reached by two scarlet lift towers, have open plan day areas overlooking the conservatory, with private rooms on the other side. The whole building has a cheerful, sunny, colourful ambience.
The conservatory aids the sustainable servicing strategy of the building. It acts as a solar collector in winter and is naturally ventilated by stack effect in the summer. Throughout the building, partitions and services are flexible, allowing it to be adaptable in the future.

