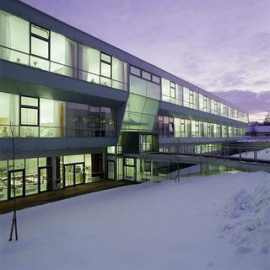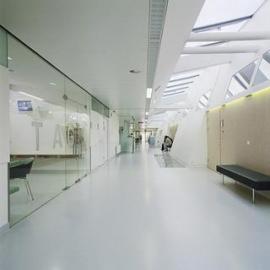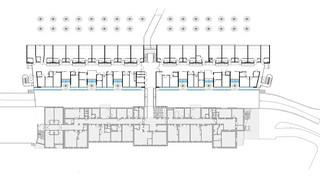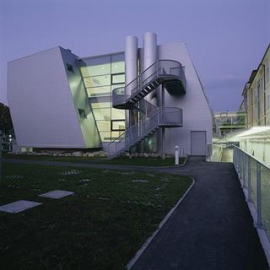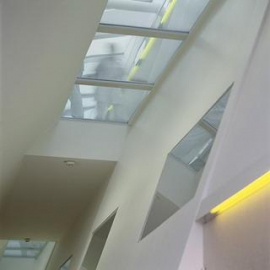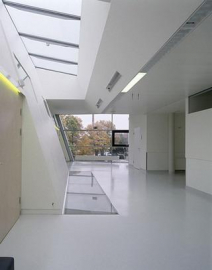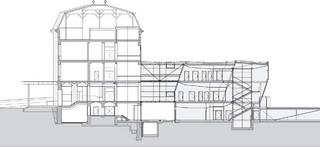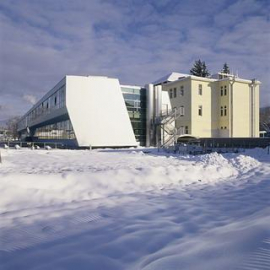Renovation & Extension of Knittelfeld General Hospital
The extension was carried out on the north front of the original structure, located in a park in the centre of town. In order to add the extension as gently as possible, the structure was lowered one level into the ground. A smoothly sloped meadow leads down to the lowest level of the building, creating a relaxing green area in front of the patient rooms.
Starting at the reorganised entrance hall in the original building, a glazed bridge connects to the new structure. The distance between old and new structure amounts only to the minimum width required for functional paths.
The structure s internal concept and outer shape was developed in response to its northern location as well as the surrounding park area.
The new structure s facade tilts away from the old structure at an angle of 18 degrees. The cone-shaped courtyard that is created is enlarged even more by six room-deep wall recesses on the first and second floor. In accordance with the style of the parking area, the recesses onto which trees are planted dictate the structure of the functional area of the new building.
Light entering vertically gives the impression, as if the building was divided into two parts. Through light bands and glazed floors on both upper floor levels, direct sunlight enters into the ward-corridors of the hospital. Daylight is reflected and dispersed by the inclined north wall painted white. Also the patient bathrooms on the north enjoy natural brightness due to top lights. Even under an overcast sky, the whole structure with a depth of 21 metres is bright and welcoming.
All patient rooms facing north are provided with a completely glazed wall. However, direct sunlight does not enter. While lying in bed, the patient is thus able to enjoy a generous view of the surrounding landscape.

