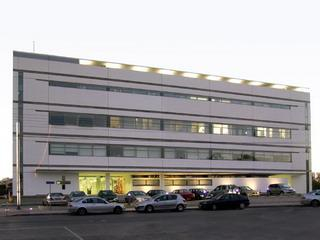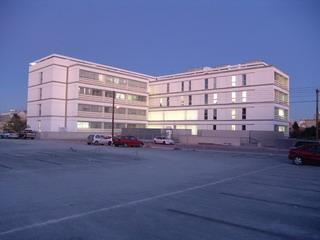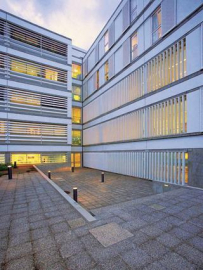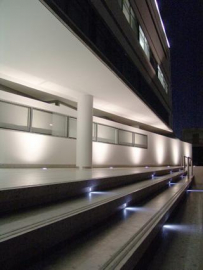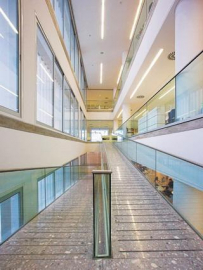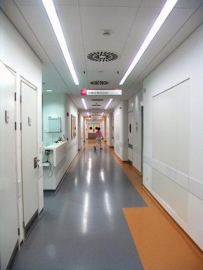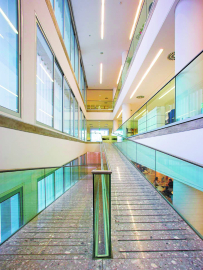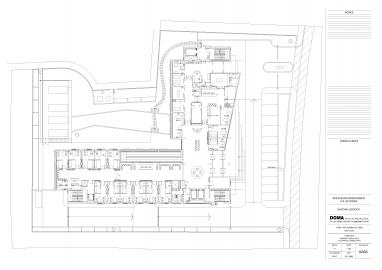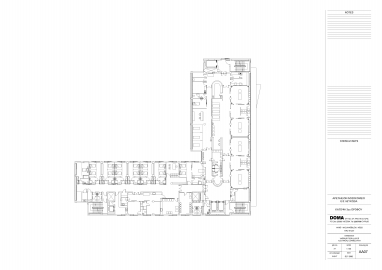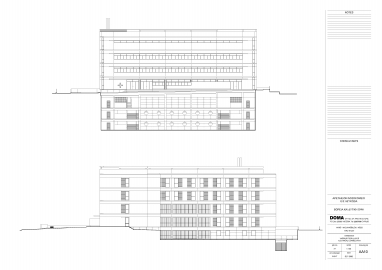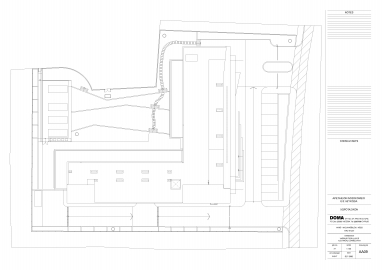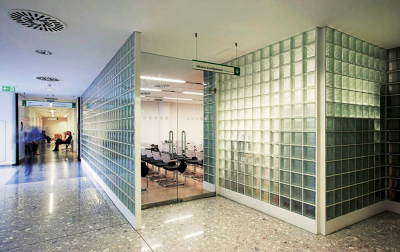Aretaeio Hospital
The brief asked for a multi-disciplinary Hospital to be constructed in the periphery of Nicosia with a total cover area of 15.000 m². The clients - 45 doctors of various specialisations - shared the common vision of offering the highest standards for private health care in the Middle East area.
The two inherent building axes facilitate efficient circulation and regulate diverse functions as well as providing the expansion possibility in a linear and uninterrupted way.
This seven-floor building has three basements and parking for 200 cars.
The building blocks forming the "L" shape create a courtyard, which becomes the focal point of most of the interior public spaces. Part of this courtyard was excavated giving space and light to the first basement adjacent to it where we located spaces as the cafeteria, conference and personnel spaces. On the perpendicular axis, same level, are the specialized medical areas. This semi-basement level is physically connected to the ground floor public areas by a system of ramps offering the possibility of an architectural promenade.
The main part of the ground floor comprises casualty, radiology, administration and reception. The main and casualty entries are also located on this level defined by the diagonal volume protruding from the building façade. This volume accentuates circulation and restricts views to the casualty entrance and ambulance drop-off.
The consulting rooms and visitors waiting lounges are located on the ground and first floors.
The main void above the ramps, dialectically connects ground and first floors, but also acts as a light well, illuminating the internal spaces being placed along the buildings glazed side.
The wards are located on the third floor. The fourth floor houses the operating rooms, intensive care unit, and maternity wards.
A design consideration was how to control the generic and human scales of a building with disproportional heights. Therefore, the lintel above the window openings, as well as the slab thickness was strongly accentuated. These horizontal lines act as a strong datum to organize different window openings as well as providing symbolic connotations.

