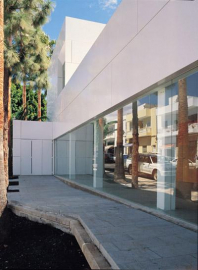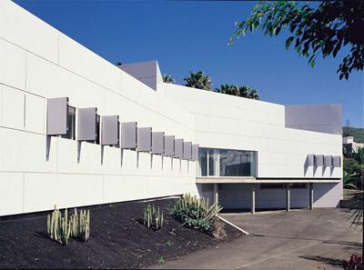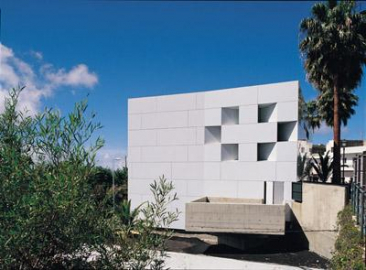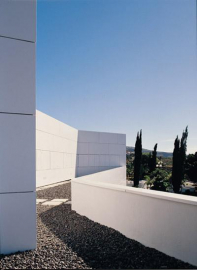Arona-Vilaflor Medical Centre
The Arona-Vilaflor Medical Centre is located in a small town in the southern part of the island of Tenerife. It is situated in an elevated position at the entrance to Arona, surrounded by the main road, which leads from the sea up to the famous Teide volcano.
The functional programme is distributed on three levels: on the first floor, with direct access from the street, we find the outpatient areas. The second floor houses the administrative and staff facility rooms, and, on the lower level, opening onto the interior garden, are the storage rooms and the staff garage.
The building is formed by a dialogue between two continuous skins: an exterior skin of aluminium plates, conferring on it its urban presence, and an interior one, made of wood, that transforms the empty space delimited by the exterior skin into a succession of spaces, which, according to the programme, should function with certain independence. This second skin separates the specialized and more private areas from the public ones, such as the reception area, staircase, waiting rooms and corridors, constructing a contact surface that organizes how one moves throughout the building.
The exterior skin is composed of large aluminium plates that are folded using a simple burring technique which ensures they maintain their continuity at the edges. This skin, apparently homogeneous, gains expression due to the alterations and discontinuities of its own surface. Thus, with a simple fold, it brings the exterior into the interior, as in the waiting areas; or, via the only fixed opening of the south façade and with the help of the diverging planes of the interior skin of the reception area, it focuses on the distant landscape.
The exterior skin is activated by light, which becomes a defining and dissolving element. Depending on the changing angle of incidence, it can show us all the different tones and textures of grey, and, at the same time, dissolve the skin into a mimetic reflection of everything that surrounds it.





