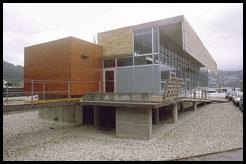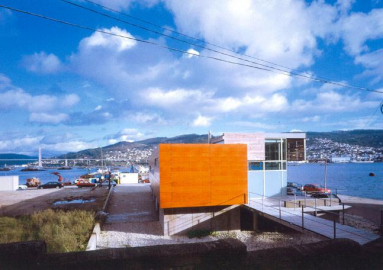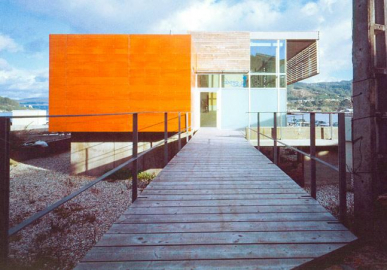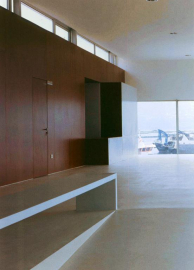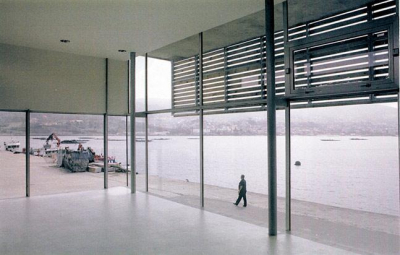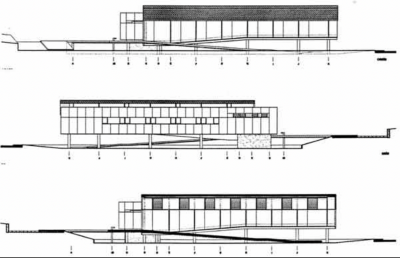Domaio's Health Centre
The project demanded the architectural response to a program and the solution to a conflict of interests. In its location two worlds converge, that of a residential neighborhood and that of the port, with specialized activities and different needs that collide with each other.
The location of the project, increasingly common on the coast, produces effects of disconnection and the appearance of barriers. This case was even more complex since it was also necessary to count on the existence of an attractive beach bordered by hotel buildings, and with the presence of a port area whose organization and usefulness have yet to be defined.The objective was therefore to locate the health center in such a way that it collaborated in structuring the environment, without foregoing a strategic location. Located in the fill area, the new construction thus opens up to the residential neighborhood that flows towards the beach, simultaneously functioning as a limit and link with future port buildings and activities. A key strategy has been to establish direct access from a sloping and practically pedestrian street to integrate the building with the residential constructions on the hillside, and make it as independent as possible from port traffic, which will be relegated to the east side. It is proposed to promote the pedestrian use of this ramp, giving a direct passage to the public space located between the edge of the dock and the promenade.
The program is divided into two volumes: a linear and compact block for consultations and services, and a parallel glass pavilion that houses the waiting areas. The latter turns towards the landscape, in search of environmental qualities that seek the visual comfort of users.
Constructively, traditional air conditioning mechanisms are used, such as the large wooden eaves-parasol and cross ventilation. Each of the two pieces is resolved with a different type of enclosure: the north-west consultation block, more hermetic and contained, is defined by a multi-layer facade finished in transventilated panels; The southwest reception room, on the other hand, enjoys the possibilities of climate control offered by its transparent skin, made up of double glasses projected on its surface with mineral particles, which prevent excessive sunlight in summer and facilitate the entry of light and heat during the winter.

