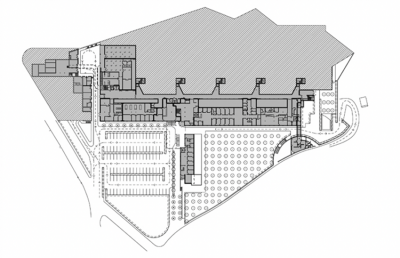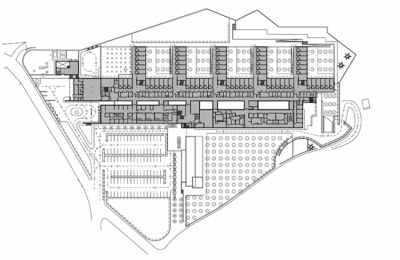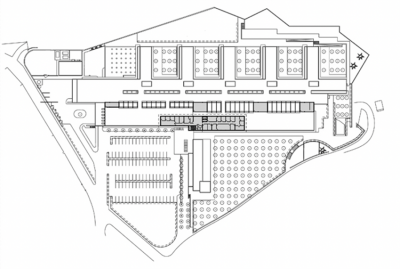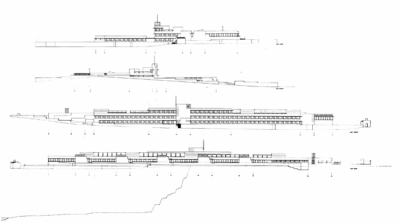Hospital of Móra d'Ebre
Built on the hill adjacent to the old castle and in the upper part of the town of Móra d'Ebre, its horizontal layout integrates harmoniously into the landscape and each room has an exit to the outside with a spectacular viewpoint over the Ebre River, in a close and familiar care environment.
The recommendations of the functional program and the characteristics of the land gave rise to an extensive and low-rise building, which is integrated into the agricultural landscape of the plateau above the Ebre River and the remains of the wall that crown the town of Móra d'Ebre.
Hospitalization units are located facing south or east, around landscaped courtyards to which patients can access with gentle ramps and enjoy their presence from their rooms.
Laundry, kitchen, boiler services, etc. are located on the north facade, around a closed service yard and outside the general circulation of the hospital.
The rest of the hospital services occupy a compact block with a façade to the west and towards inner courtyards with raised roofs and inclined on struts. This three-storey longitudinal body, clad in white painted brick, is the urban facade of the complex. In the hospitalization units, the brown color of the brick is maintained, similar to that of the adjacent cultivated fields.
-

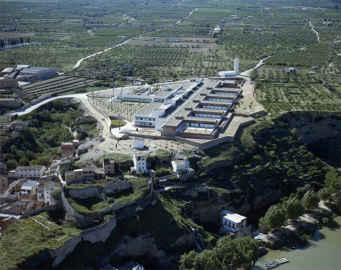
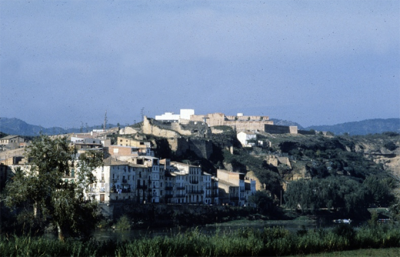
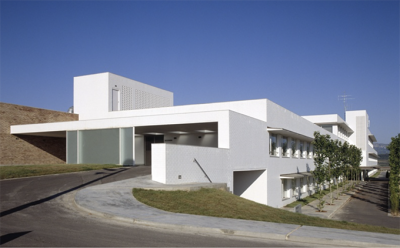
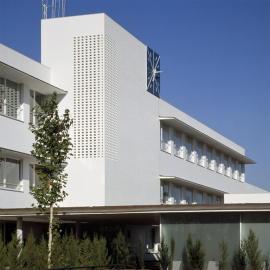
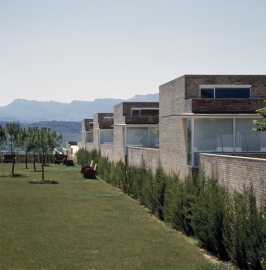
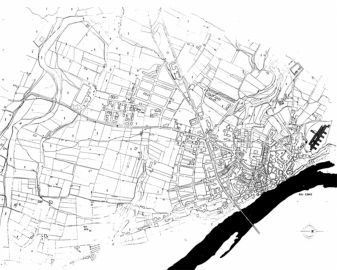 © Martínez Lapeña - Torres
© Martínez Lapeña - Torres
