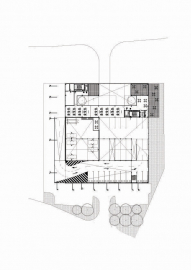Emergency Terminal Zagreb
Design concept
Through a synthesis of architectural genres (hospital, clinic, garage, administrative, and educational buildings) the Emergency terminal emerges as a new urban sign of safety, competence and speed. The 8-story facility includes a reception and telecommunications service, resuscitation clinic, in-patient clinic, Zagreb Citys medical supply storage, a lecture hall and classrooms, a laboratory, administration service, technical service and multi-story garage accommodating 170 medical vehicles.
Measuring up to the high criteria of contemporary architecture, the institution, approximately 14,000 m² in surface area, can serve to 1,5 million citizens. The steel skeletal construction with supported ceiling plates meets the architectural demands of lightness and spatial variability. An effective and rational solution for the large surface of the façade is the membrane net structure.
Site Conditions
Within the heterogeneous surrounding the translucent character of the material (textile membrane - precontraint) contributes to the varying perception of the building during the day versus during the night. In the daylight the house dominates with its volume and attracts with the cleanness (sterility) of white. When lit up at night the membrane façade turns the entire house into a large, white lantern the white cube becomes an illuminated landmark.
Materials
The basement of the building is made of concrete and the over ground part has steel skeleton that is wrapped in textile membrane. The floor construction is 16 cm thick stiff reinforced concrete. The garage has elastic polyurethane floor that that prevents from a potential leaking to the steel skeleton.
Size of the site and the building
The 14.000,00 m2 building is placed on the 4.900,00 m2 site area.
Sustainable aspects of the work
Double skin, textile membrane and voids inside the building are made with the idea of sun protection and ventilation inside building. The textile membrane is protectig the building from overheat and with voids is making pleasant microclimatic condition inside building.
The isolation and the framing of the building is made in accordance with eurocode standards.
The steel skeleton of the building and the skin material (precontraint) are recycable and the 90 % of the building could be disassembled and recycled.

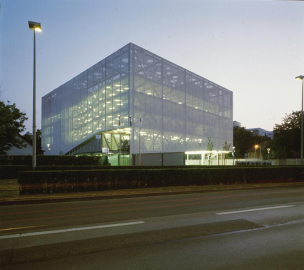
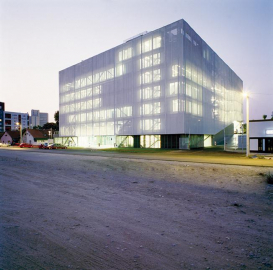
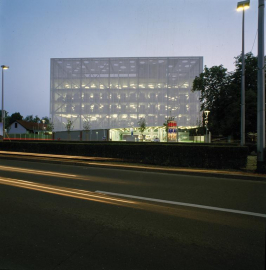
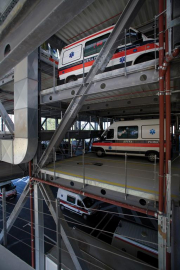
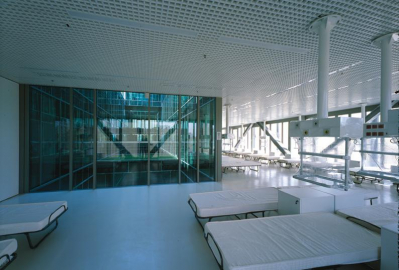
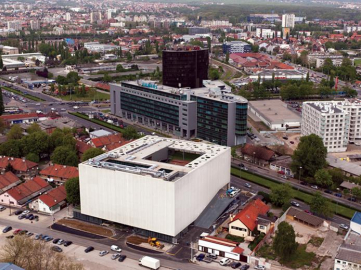
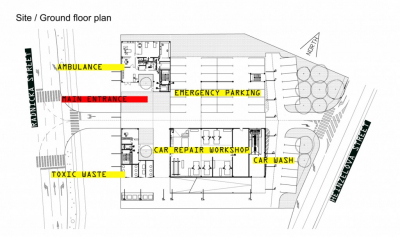
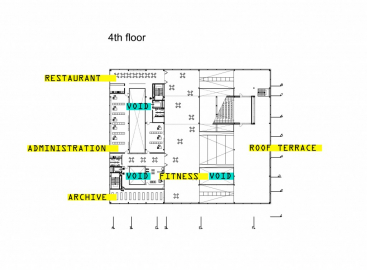
 copy.jpg)
