Regional Hospital Klagenfurt
The flat structure merges easily with the low and heterogeneous urban surroundings of Klagenfurt. The Glan River boards the site in the north. This scenic green space provides a filter between the urban space and the hospital grounds. The horizontal division of the façade further integrates the complex into the landscape. The comb-like organization of the buildings provides a strong visual relationship to the surrounding green areas for both the accommodation and medical wards. Thus the hospital rooms, access halls and waiting areas all become sun-drenched and comfortable health-stimulating light therapy rooms.
Each garden between the different programs of the hospital is differentiated by his specific design and colour of vegetation. The green spaces are used as references for orientation.
Upon arrival, a generously sized canopy greets visitors and leads towards the two-story entrance hall. The open, glazed eastern facade of the main hospital building is mirrored by the glass facade of the restaurant in the supply centre to the west.
The design creates a functionally coherent organizational structure with clear guidance from the two key circulation areas: the straight outpatient treatment corridor with access to operations and treatments and the main visitor path to the north. Spacious glass facades give these corridors and the waiting areas an open, welcoming character. The supply and disposal logistics centre is located along the main access route. Its plan is in continuity of the main building.
A chapel and prayer room are located in the northern section of the complex. This area is distinguished by its materiality (wood) and design.
Hotel Character
The bright, naturally lit rooms have been designed to create an intimate relationship with courtyards in order to provide a comfortable hotel atmosphere. The dark gray metal skin of the building provides the background for the planting and gives the building an identity. The colour and finish of the material change with daylight. The dark colour of the skin also has a positive effect on the thermal performance of the building. The alternation of glazed and clad sections of the façade introduces a rhythm. The yellow shades further animate the façade.
Site 236 590 m²
Floor area 145.000 m²
Sustainability
Natural light and natural ventilation are privileged. This allows cutting energy costs down and assuring the comfort of the patients. The building is well insulated on the outside. Highly thermal insulated glass is used. All openings are provided with outside shading. The plan allows a maximum of flexibility and adaptability and assures a long-term use. Low energy consuming materials are used concrete structure, steel panels for the facades. Materials are used independently to assure separation during demolition.
Access for maintenance to the facades is made easy by the reduced building height and the free space in the courts. Lifetime costs are low.
During the construction process a specific attention was provided for separation of materials for packaging and different kind of waste. Construction noise and the impact of the construction to the surrounding was being diminished.

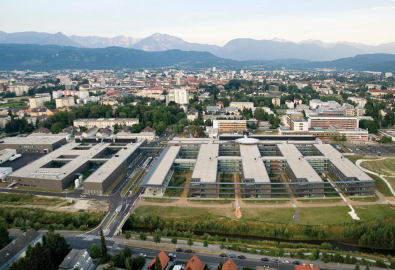
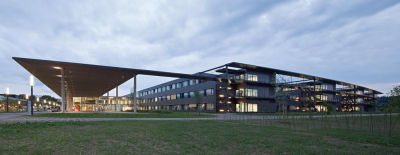
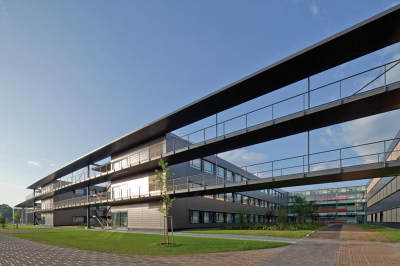
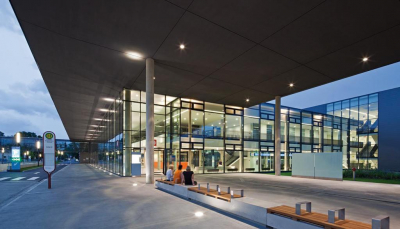
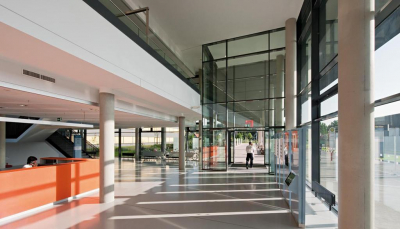
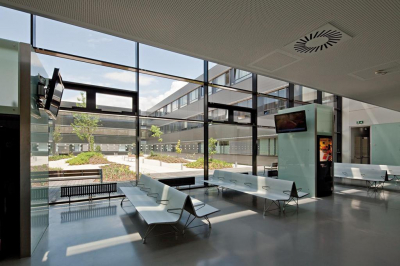
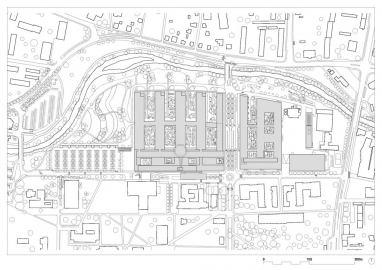
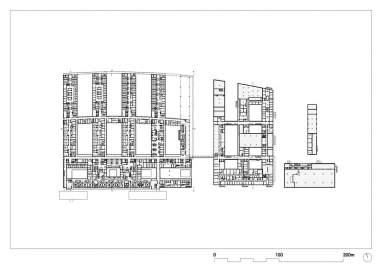
 copy.jpg)