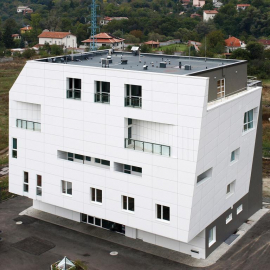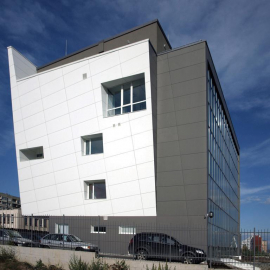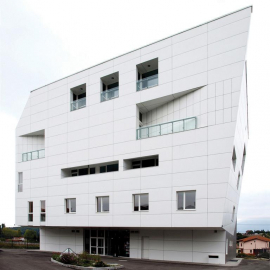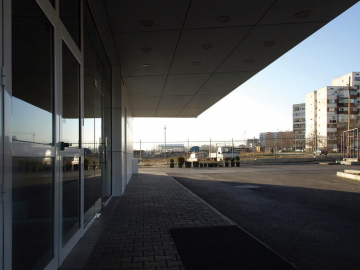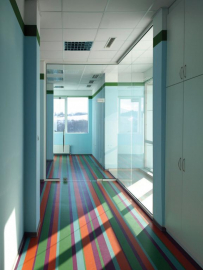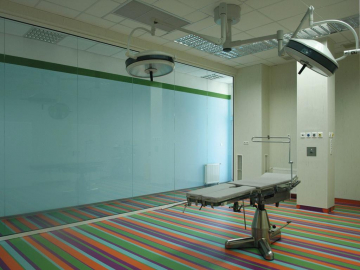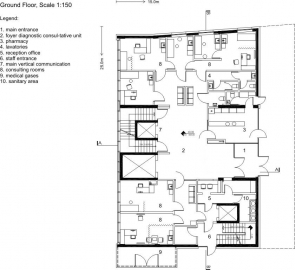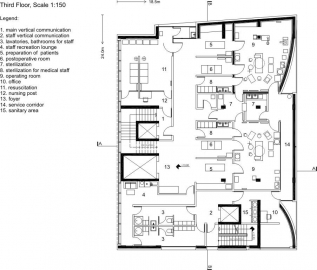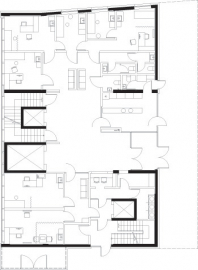Private MBAL Hospital, Lyulin
CONTEXT:
The site with 1080 sq.m is in the suburbs of one of the biggest residential districts of Sofia from the 60s of 20th century, with predominant building-up of panel residential blocks of 8-15 floors.
A main line of communications situated by the south side of the plot, is provided in the urban plan. In this way in the future the plot will stay between the ring-road of the district and transit city boulevard.
The social aspect of the context is population, employed in the manufacturing and the service sphere. A big part of the population is from gipsy origin.
CONCEPTION:
Architecture for Surgery is a Metaphor in Context, representing the Spirit and the Matter and their emanation in the earth life.
Silhouette, Outline, Form, Cover, Membrane, Skin, Section, Crack, Opening are visual symbols of imagination which are describing Architecture and Surgery at the same time.
A Multilayered matter, which is staying invisible for the eye beyond the surface and only the imagination can create the idea for it, to give it a new life, fruit of other reality, abstraction, straight moment, architectural image.
The surface depicting immaterial plane, sections, folding and sagging tectonically define the limits of the space and the facade surfaces of the architectural image.
The building is with total built-up area of 3050 sq.m. The first level of the building is intended for diagnostic consultative unit. The next two levels are hospital with hospital rooms. On the third level is situated the surgery unit with all the necessary premises. The last level is planned to be for the administration and residential part for visitors. All the subsidiary and service premises, which are necessary for the regular functioning of the building, are situated in the two underground levels.
CONSTRUCTION, MATERIALS:
In constructive plan the building is with reinforced concrete with linear and plain constructive vertical elements. The horizontal constructive elements are reinforced slabs without beams.
Two more innovative building technologies are executed in the building. Structure glass suspended facade, which is realized with the necessary qualities of the glass packet to create comfort microclimate in the premises of the south facade. The rest of the facades are executed with ventilate facade system and panels from the company SWISPEARL.
Technologies providing the necessary flexibility and the technological necessity are executed in the interior space. Antibacterial floorings are also provided. The walls are executed with the technology of KNAUF for dry building, also glass systems from single glass.
Eco principle on two levels is projected in the building. Structural communication in a way to a quick and easy orientation in the space and with minimal loss of energy, as in this context is provided access of disabled people from and to all the parts of the space; System for setting up of ventilate facades, with balance to the heating- ventilation and condensed draining system.
The used materials in the building are subordinate to the system green building, as environment-friendly technologies, suitable for use in public spaces.

