Centre Périnatal Kremlin Bicêtre
Achieving a maternity hospital reveals itself to be a real challenge. It has to be able to welcome a very specific building in a rather small and busy area; create surfaces until then not existant on the hospital s site, extend the pediatric emergency department and get over the main hospitals road to permit the new construction and the already existant building, to which it is linked, to maintain their vital and required contact.
The 17 000 m2 program including a birth unit of 9 birth rooms , 3 operating theatres,75 hospitaliusation beds, 40 intesive care beds and also an emergency department. It has to be established on a site that witnessed a pronouced transition between a late XIX century "pavillon" architechtural style and a recent 70 s-80 s monobloc style.
The project takes benefit from the natural steep slope and orientation of the site to improve its natural lighting by carefully dealing with the bedrock and by digging and giving new shapes to the gardens.
As a response to the program s thikness, the project tries to soften its visual impact. The upper levels are organized around a central patio which lets the natural light penetrate into the deepest of the departments and make its orientation easier. Thanks to its proportional scale, it becomes one of the main floors and receptions component.
Less dense than the lower levels, the upper levels dedicated to the accomodations are disposed away from the central patio leaving space for terraces (decks), offering wonderful landscapes. This organisation of different levels gives a lighter and thinner aspect to the building. However this final aspect is made possible by bringing up a "bridge building" crossing a 25m distance -when the initial program was asking for a simple connection- allowing the project to save space and make the whole construction look lighter.
In spite of its size, its technical nature and complexity, the maternity hospital has been created as a small building.
Choices never gave up to the spaces interchange but contrary had aimed the promotion of all the programs specificities. Its main features contribute to create different atmospheres and uses appropriate spaces , contributing to the whole employees work quality. Here operating theater, treatment room, fast circulations optimize natural light; there doctors offices, breakrooms
are open on terrace or window boxes and even for the most of it, on splendid views on Paris.

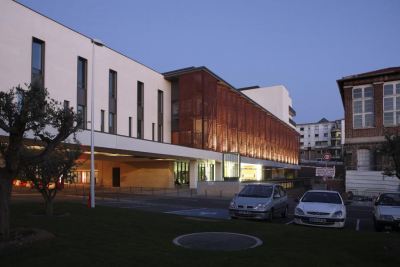
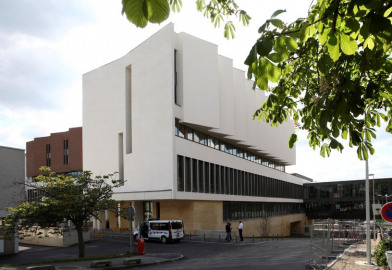
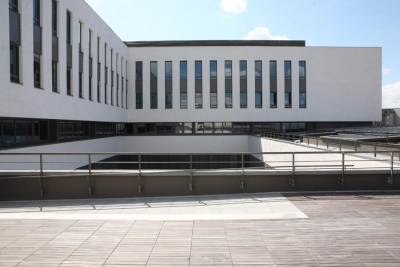
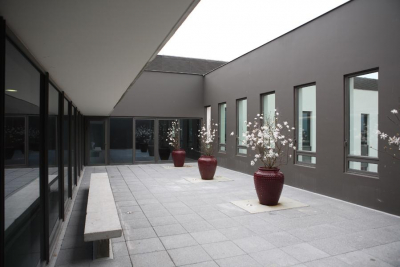
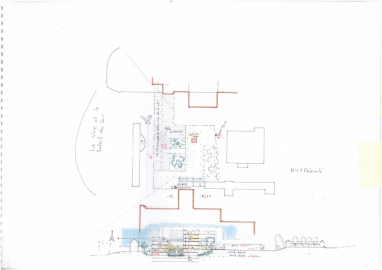
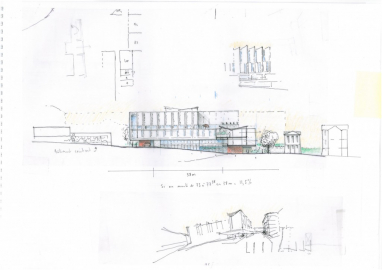
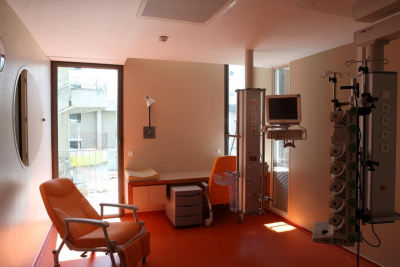
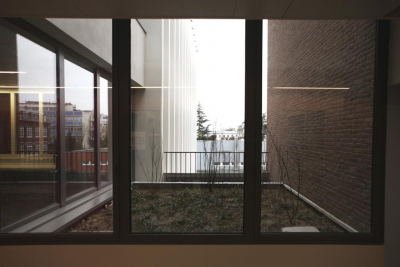
 copy.jpg)