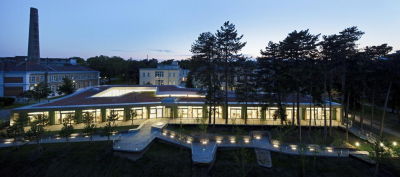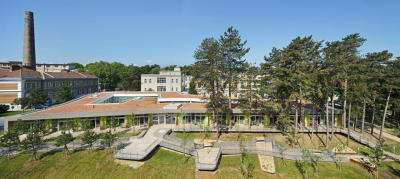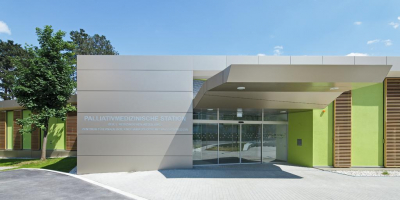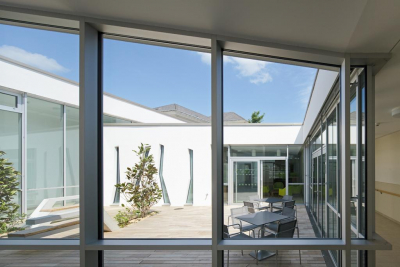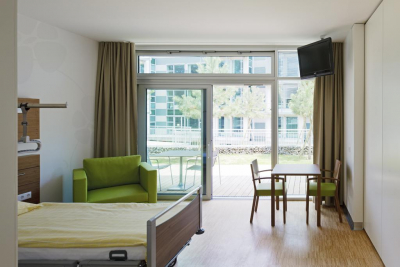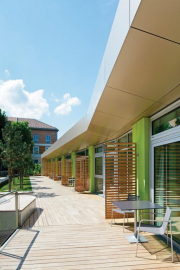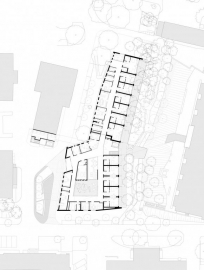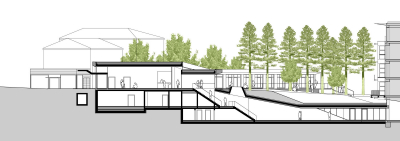Palliative Pavilion Wilhelminenspital
The new Palliative Care Unit is located in the Wilhelminenspital in Vienna. It is surrounded by a park-like landscape with a rich stock of trees. It is a one-story pavilion and has an area of approximately 1500 sqm.
The preservation of the trees had a great influence on the concept. Our objective for the patients was to convey an atmosphere which rather feels like staying in a private environment than in a hospital. It was important to create a comfortable, friendly, relaxing and meditative, but also stimulating character. This is why we used natural materials such as wood, stone and even grass (Bamboo) in all of the patient areas.
The rooms are oriented towards the park area - morning light shines through the almost fully glazed exterior walls.
The common area is maintained in warm and friendly toned colours. The various areas are differentiated by the use of natural light: Glimpses into the outside and into the atrium as well as light from vertical skylights function as supportive guides. The conscious interplay between interior and exterior space lets the feeling of staying in a hospital environment vanish.
The roof is designed as the 5th facade and to show the underlying functions.
The entire pavilion is surrounded by a variety of open spaces. They implement the idea of embedding the building into the surroundings topography, as well as the patients into their temporary home.
The sustainability aspects of the project are reflected in both the choice of materials as well as in the realisation of the building.
The Alucobond facade is durable and easy to maintain, the compound windows made of wood and aluminum are friendly, of high quality and lasting.
The flat roof with extensive greening and gravelling counteracts summer overheating and is easy to clean.
The construction consists of economic spans and heights.

