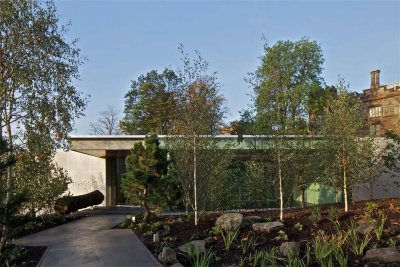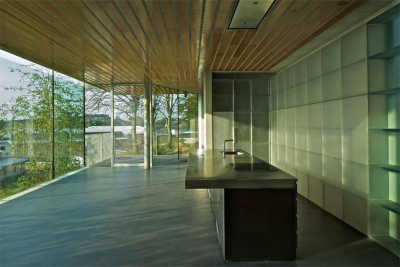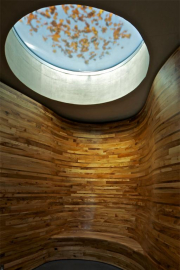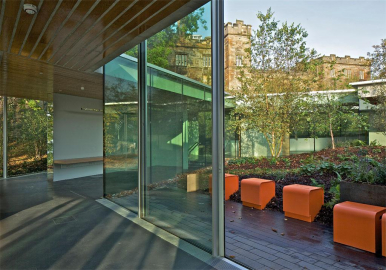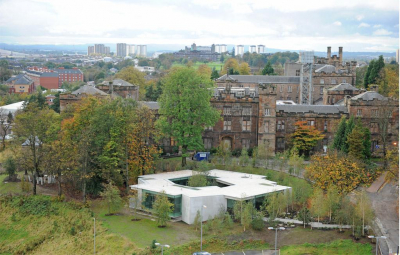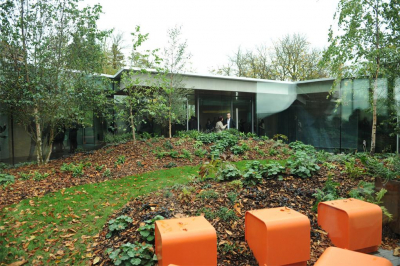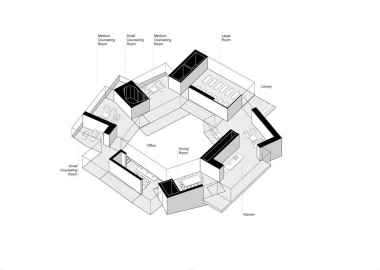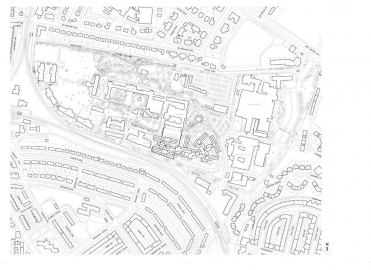Maggie s Gartnavel
In 2007, Maggies Centre approached OMA to design a new centre on the grounds of Gartnavel Hospital, which resulted in a single-level building in the form of a ring of interlocking rooms surrounding an internal landscaped courtyard. Seemingly haphazardly arranged, the building is actually a careful composition of spaces responding to the needs of a Maggies Centre and providing a refuge for those coping with cancer.
Instead of a series of isolated rooms, the building is designed as a sequence of interconnected L-shaped figures in plan that create clearly distinguished areas an arrangement that minimises the need for corridors and hallways, allowing the rooms to flow. The plan has been organised for the spaces to feel casual, almost carefree, allowing one to feel at ease and at home, part of an empathetic community of people. Simultaneously, the design provides spaces for more personal moments in the intimate setting of counselling rooms, or in smaller nooks and private spaces.
Located in a natural setting, the building is both introverted and extroverted: each space has a relationship either to the internal courtyard or to the surrounding woodland. With a flat roof and floor levels that respond to the natural topography, the rooms vary in height, with the more intimate areas programmed for private uses such as counselling, and more open and spacious zones for communal use. More than any other space, the internal courtyard provides a place of sanctuary and respite. The design for the building considered sustainability and environmental issues through the use of materials. Locally sourced wood, used most prominently in an intimate counselling room, creates a homely and domesticated atmosphere a welcoming respite from typical institutional hospital architecture. The predominant use of robust glass and concrete aims to serve the many future years worth of visitors to the building.

