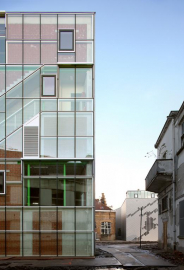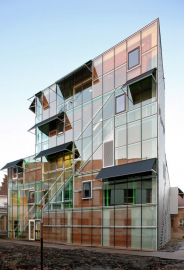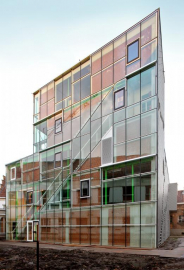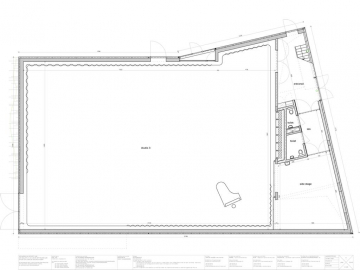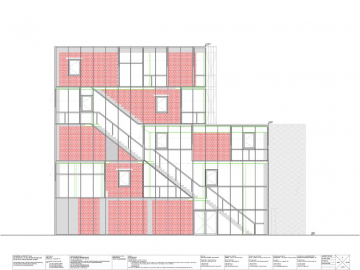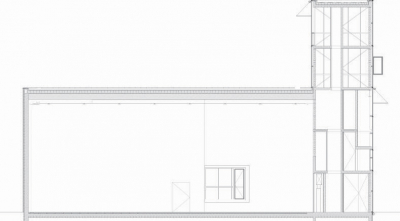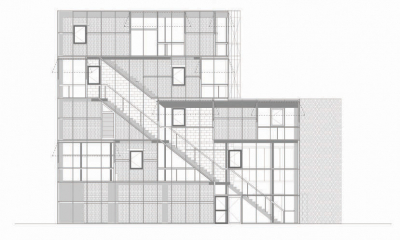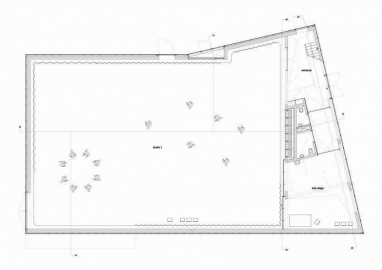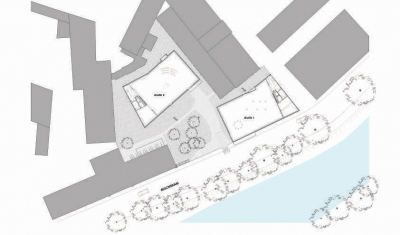Production studios for the contempory dance company Les Ballets C de la B and music theater company LOD
Two Buildings. Two Production studios for Dance Theatre and Music theatre. For Les Ballets C dela B and LOD.
Where they expected to have to share one building they found each an own building. Buildings that are parked on a at first view seemingly impossible terrain defined by 17 different sides. A site that regained by that an order by buildings and open space. Open space as urban space. Open space as private space between the buildings and their surroundings.
Two buildings that are a copy. A certain copy. A certain mirroring. A certain different. Two buildings. Back to back. But looking back to each other.
Two closed buildings. But two open facades. Open facades that gives insight in the building. A certain inside. Open facades that are giving also inside on the construction of the building. A layering of columns and beams; of metal, wood, concrete and masonry. Construction that starts to draw the face of the building. The detail of the building. The facade opens the building by unlayering the thickness of the facade. And all of a sudden make the side spaces visible. Make the stapling of this side rooms visible. A stapling linked by a staircase. And then; sometimes makes the heart of the building the studio visible.
And visa versa. From the inside of the studio looking through this stapling to the outside. Looking from the intimacy of the building to the outside. Also throughout the other bow windows in the studio. Windows that are making the outside present in the inside. Context. Inspiring context.
Looking back to the outside seeing the closed walls of the studio. Attack by the same method of unlayering the thickness of the shell. And leaving by that opportunity to let grow green all over the facade.
Using the rough building materials as final perception. As a first principle of sustainable design. Giving the usual rough materials the upgrade to finishing. How you can do it...This project was built by Jan De Vylder architecten bvba (Jan De Vylder and Inge Vinck) responding to a concept of Jan De Vylder and Trice Hofkens. Collaborators responded to a concept by Jan De Vylder and Trice Hofkens. Collaborators were Indra Janda, Lauren Dierickx, Jessica Langerock, Karen Kesteloot and Bert Van Boxelaere. The concept of the green on the closed facades was developed with Bureau Bas Smets.
Having built it as a massive construction out of concrete; well insulated; and very considered building detailing makes a very low exploitation cost possible. Believing that a building itself can avoid high technical measurements

