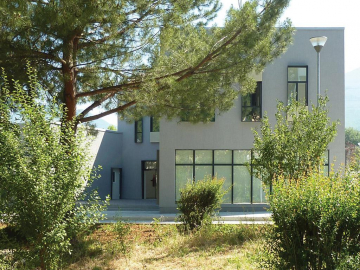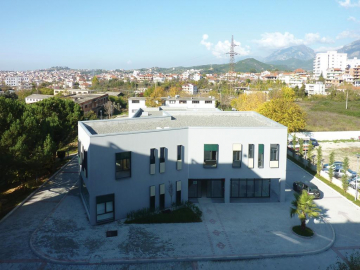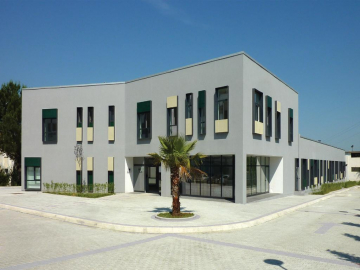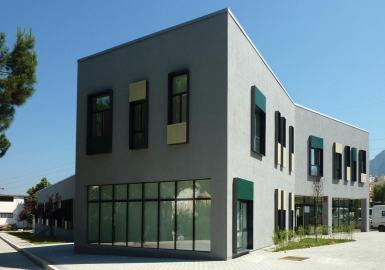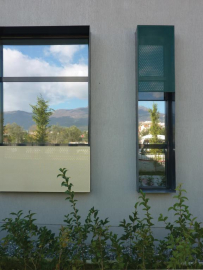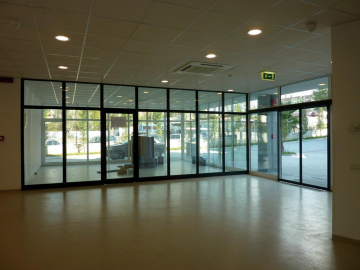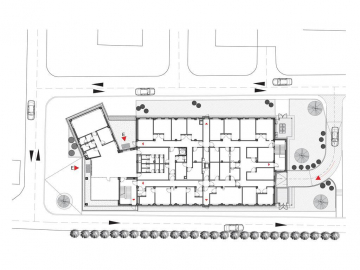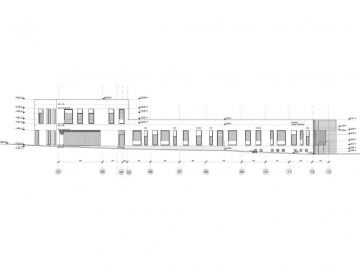Central Veterinary Laboratory
The base of this project, the new Central Veterinary Laboratory for Albania, has been the ruin of a partially demolished concrete skeleton. Before intervening nature already started recapturing its territory giving the place an almost romantic notion. This picture we tried to capture during converting the existing structure. Designing a laboratory complying with biohazard level 2-3 standards is a complex and highly regulated technical endeavor regarding organizing an efficient circulation for laboratory technicians and veterinary samples and simultaneously guaranteeing a separation into different purity levels. Therefore the building is split into two separate blocks for administration and laboratory operations only connected via the Southern public lobby space. The laboratory operates on two levels and is not accessible to the public. Contagious samples have to be delivered at basement level on the North side and then get distributed to the ground floor via a central sample elevator.
The development of the Central Veterinary Laboratory project is as unique as the Albania itself and not a rare case of procedures for a place depending on riding on every opportunity possible.
Requested by the EU Delegation to Albania the design team took over the failed project of a prior initiative and within the record time of just two months reviewed the design brief, analyzed the conditions for converting the existing structure, elaborated the actual project requirements as well as produced all design, construction and tender documents.
Within the above constraints the following design improvements and adaptations could be reflected:
- Applying the latest international standards for laboratory design and safety regulations,
- Rationalization and complete revision of the laboratory organization logic,
- Creating a smart and functional sequence of circulation from low to high biohazard zones,
- Insuring natural day light condition for all main workplaces by inverting the laboratory organization logic and moving all service rooms to the core of the laboratory block,
- Providing sufficient flexibility in the floor plan for future possible layout changes but respecting the irrational column grid of the existing structure,
- Providing sufficient fire safety by introducing fire compartment walls, a central second staircase and adding the sufficient fire exits and corridors for all departments,
- Applying a more compact and energy efficient building envelope and intelligent utility system including solar hot water production.
This building will not only be technologically the most advanced laboratory of its kind in the country but also attempts to integrate well within its immediate urban context. The façade, an array of green and yellow shading elements and mirroring glasses in a playful rhythm provides a lively interaction between the secluded building complex and its wild and still undeveloped surroundings in the periphery of Tirana.
Saving the existing concrete structure proved to be a serious design challenge but enabled the project to afford other important sustainable measures like the ETICS-system building envelope, solar panels for hot water production and transparent windows ensuring good laboratory test results within the set budget envelope of 900.000,-.

