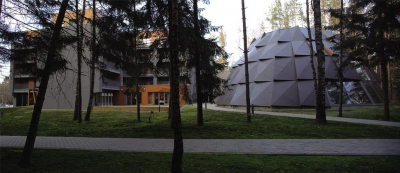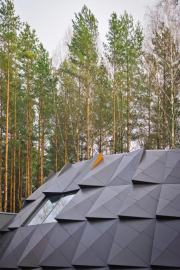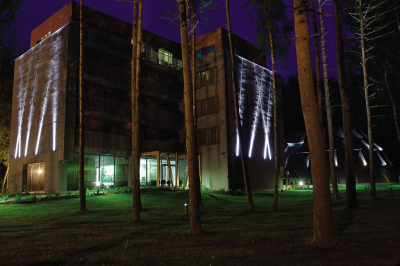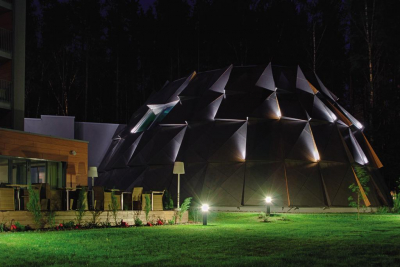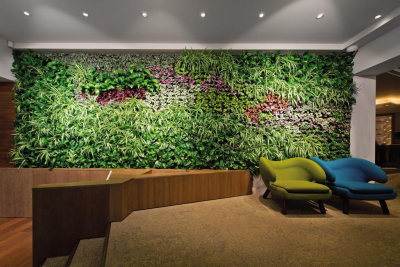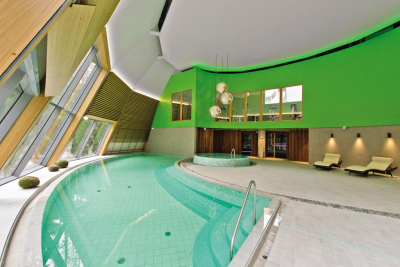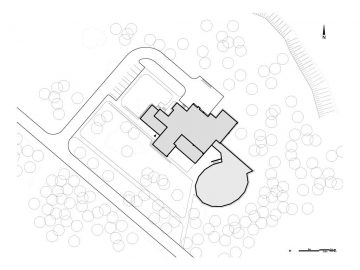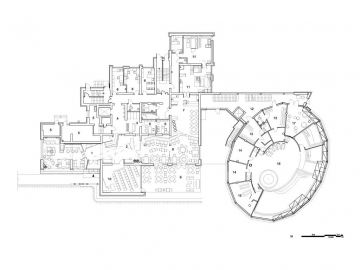Spa Vilnius - Anykščiai
The project consists of two main volumes, the reconstructed hotel building (total area 2558 m²) and the newly designed building for curative pools and saunas (total area 1442 m²). The four storey reconstructed building (built in 1989) was left with its original functions and carrying constructions. The design intention was to maintain the character of the original architecture while adding a fifth storey. The newly designed volume is elliptical in its plan and has the form of an irregular cone.
As the buildings are designed in the pine forest, the façade materials were chosen to resemble a pine bark of dark grey and orange colours.

