Gatehouse
The new gatehouse for Trumpf Machine Tool Company marks the relocated entrance to its expanding factory campus. The gatehouse provides the main security entrance for clients, VIPs and employees.
As a visual frame to the campus and a functional control-point, it marks a threshold to a new entrance landscape, which unites the buildings in the area. The gatehouse embodies a long-standing ambition between architect and client: to employ the clients high-tech laser digital cutting tools to fabricate a unique and free standing building. It demonstrates the technology in an iconographic fashion by a structure that demonstrates the capabilities of their technology as an introduction to their campus headquarters. Here laser cutting no longer accessorizes the work but contributes to essential construction. A series of workshops between the client, structural engineer and architects resulted in the unique opportunity of the client acting as fabricator. The organizational strategy was to cover a reception area and support spaces with a 32x11 meter steel roof.
The roof cantilevers from four columns (two in tension, two in compression) allowing for 45 cm deflection at its extent. The 50 cm deep roof is designed as a honeycombed box-beam of 3 mm stainless and mild steel. The triangle perforations of the bottom webbing as well as in the vertical beam-webbing vary in density in order to reduce weight as the cantilever extends. The roof illustrates mathematically through its varying geometry, the calculations of the structural loading diagrams from the engineer. The loading forces are made legible in the built roof structure as arranged. Each component is individual fabricated with digital cutting (mass customization). Digital technologies now make previously unattainable projects like this one; viable, economically and time-wise. The roof is constructed of a series of 204 cassettes 70x300 cm, fastened together forming a continuous stiff plane. These components arrived on-site as a pre-fabricated series of 32-meter roof strips.
These were bolted together, raised as a unified roof and placed over the columns and fastened to pin-joints.
The roof, once in place, was cambered in both axes to compensate for live loads: the roof was then weighted with sand bags to simulate loading and bring the roof into a flat and level plane. The 1 meter concrete foundation at the opposite end of the cantilever acts as a counter-weight. The underside of the roof is accentuated by LED lighting in the coffers, further lightening the structure visually.
The facades of the pavilion are unique: a double facade of two layers consists of iso-glass to the exterior with a single layer to the interior improving the climatic performance of this non-bearing curtain wall. Between these two layers an ornamental screen of plexi-glass tubes gradiates in diameter, to create sun shading. The vertical facade posts are also plexi-glass dematerializing the facade into a play of translucent and transparent surfaces. The meetings of the rigid surfaces of the facades with the dynamic roof are resolved with an accordion rubber gasket, which deflects to allow for large tolerances.

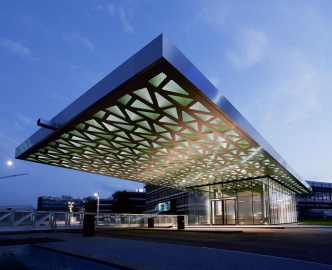
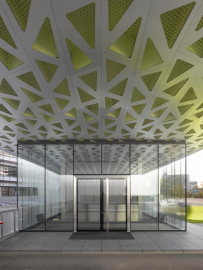
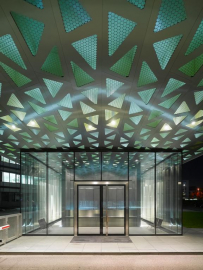
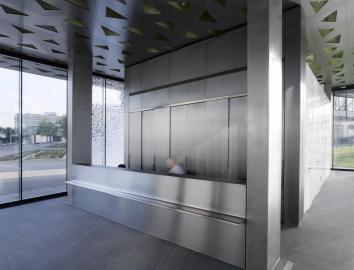
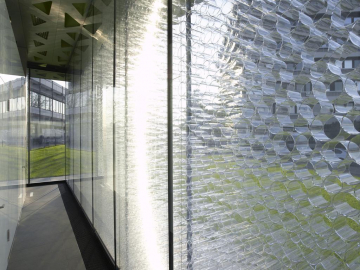
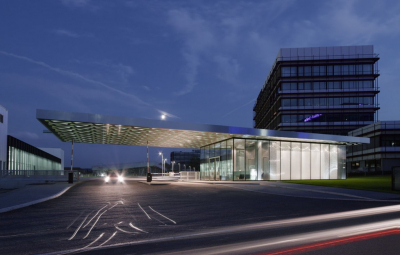
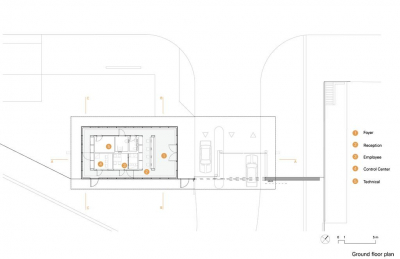
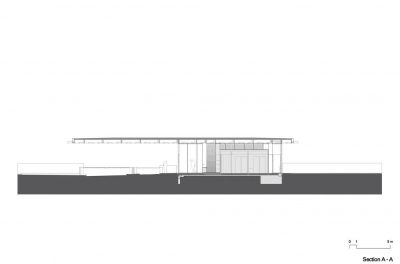
.jpg)
.jpg)
.jpg)