Winery 14 Viñas
The Winery is located in an estate close to the way that connects Ciudad Real with Picón. The plot area is located on the north of the estate has a irregularity of 7m between the upper northeast ridge and the lower to the southeast.
As starting point the proposal looks forward to respect the natural resources as to reduce the waste materials impact through recycling and reuse of themselves.
The approach of the Project comes up from three previous determining factors:
Site conditions
The winery arises as a free standing building with an accentuated singular character.
Due to its industrial use as much as to its location in an emblematic environment it raises a respectful solution towards the landscape of low environmental impact which is suitable for the scale as much as for the dominating colours of the landscape.
Plot area
The winery is located on the top of a smooth hill that dominates the landscape and the vineyard which south. Half buried, this front back condition polarizes the project and differentiates in a clear way the north face from the south, allowing the spaces that need it to open them towards the south views in the most symbolic façade, while the industry facilities are protected located in the north part of the building. In this way the project, being an industrial building, achieves to blend harmoniously with the surrounding elements only the winery.
Programm conditions
The project comes up as a rectangular compact piece of 85.5 M. X 23.10 M. In which all the necessary elements are included, properly displayed for an optimum industrial development of the winery.
There are two differentiated essential elements that compose the unit:
The base is organized in two levels, a low concrete level of a massive character and the upper level lighter and metallic of a clearly tectonic character.
The pleated metallic skin made of reflective aluminium, covers the base and provides the façades with a mimetic character. The folded sheet interacts with the landscape, allowing a double game of harmony and dialogue with the surroundings.
Regarding the operation of the winery we can consider the Project polarized in two sectors:
Sector 1. Industrial. To the Northeast, where the machinery is located, the spaces provided for it and the chemical processes related with the wine. At the same time, this sector is separated in two areas.
Sector 2. Management.. To the Southeast, we can locate the spaces for offices, meeting rooms, dining room and toilettes, terminated in better qualities and more complex relation spaces.

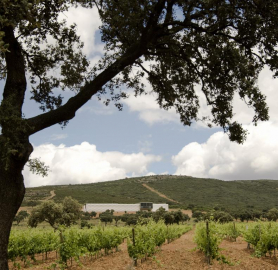
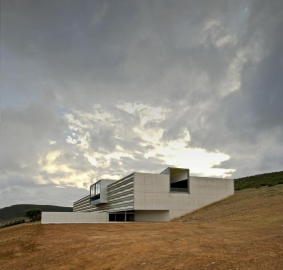
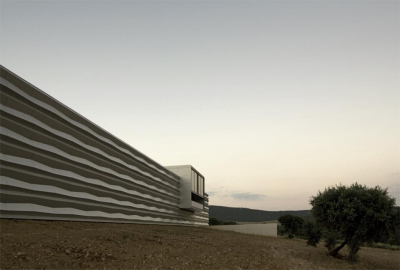
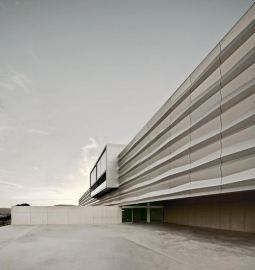
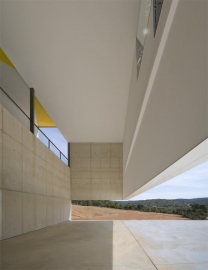
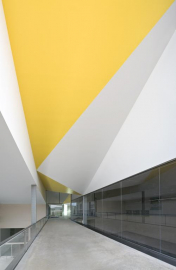
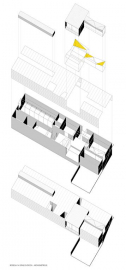
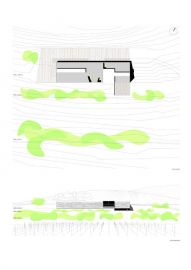
.jpg)
.jpg)
.jpg)
.jpg)
.jpg)