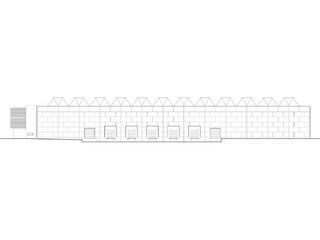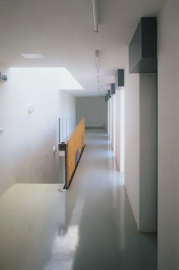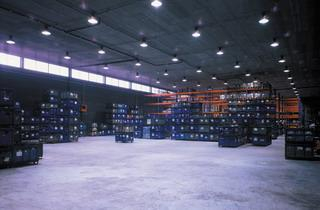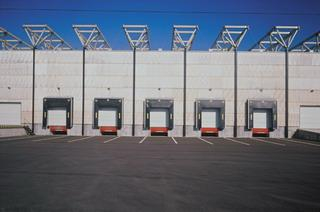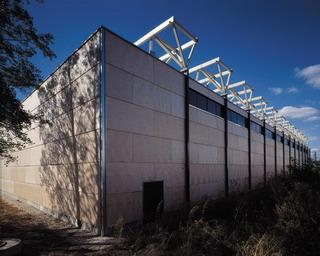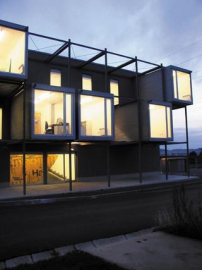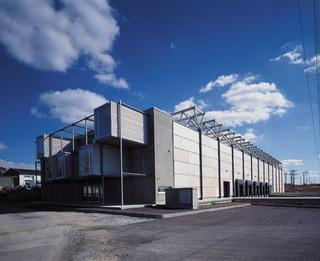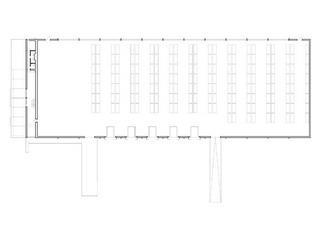Logistic Terminal
The terminal was built on the southern edge of Písek, in close proximity to the Prague Ceske Budejovice by-pass road. The plot is defined by protective zones surrounding high-voltage conductors and water mains. The storehouse with the office block is occupied by companies providing services to carriers.
The area of the storehouse is about 2,240 m2 for universal use with a capacity for approximately 3,000 pallet places of a rack system and about 400 m2 free handling space. The storehouse can be entered via seven gates with five hydraulic lifting-bridges in the centre and side and tilted ramp on each side of the loading harbour. The load-bearing construction consists of twelve timber triangular latticeworks spanning 28 metres, resting on steel pillars in 6 metres intervals.
The three-storey office block with the area of 333 m2 is attached to the storehouse as its zero module. The masonry-built operating and communication core, with dispatching point and store-keepers changing room on the ground floor and lavatories and tea kitchen on the upper floors, is 3 meters wide and 28 meters long. The steel skeleton 2.7x3.6 metres for office cells is attached to this core. Into a prebuilt carrying cage, the compartmented office units are inserted in both upper floors, according to present financial possibilities and space needs of the client. Upon insertion, the units are fixed, sealed off by means of a junction collar detail and connected to the communication section media (system plug&play). The maximum number of the office units that can be inserted is fourteen.
The cladding of the storage hall is made of ventilated sandwich panels employing wainscoted plywood boards in the exterior and double cement-bonded particleboard in the interior. The masonry walls of the communication section have external thermal insulation. The office containers are made of sandwich walls, with corrugated iron sheets in the exterior and gypsum plasterboard in the interior, on a frame from thin-walled steel profiles.

