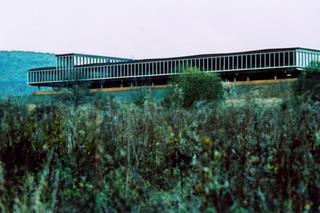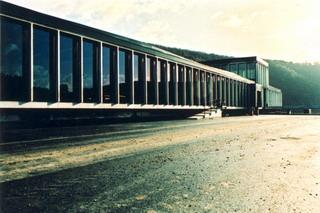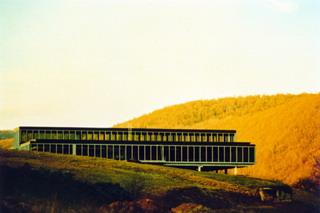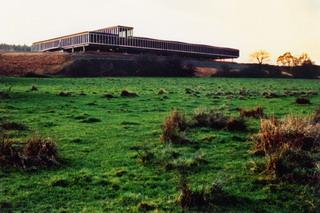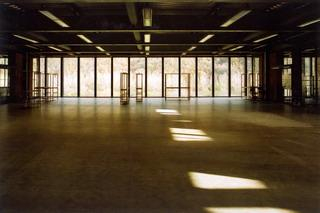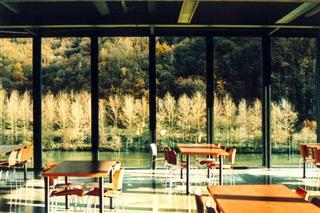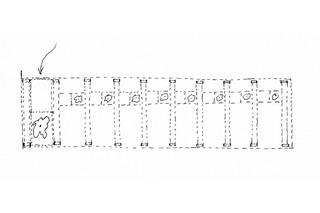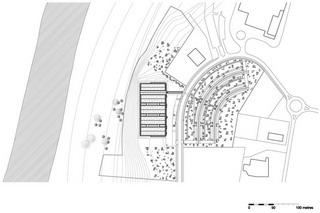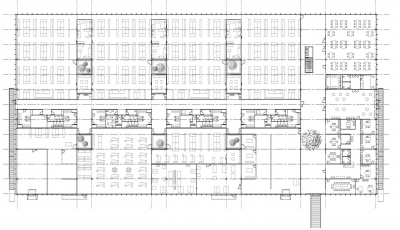Ardennes Leather Tannery
The programme for this project was to design a workshop for the manufacture of Hermès bags. In addition to being a workspace suitable for industrialised craftwork, it also needed to be a built symbol that would represent the high-quality, hand-made production that characterises the Hermès company.
This is a building that expresses confidence in the raison dêtre of its form, construction, dimensions and even the specific character of its design, which is based on a standard framework of galvanised steel. Its component parts highlight the handcrafted concept of the building in terms of both their placement and their assembly.
Organised on a platform constructed on piles driven into the sloping ground above the River Meuse, daily life in the workshop is enriched by the lay-out and the interior space, with its views of the river. A series of workshops succeed each other, corresponding to the order of the manufacturing process of Hermès products. The entrance is a nave that extends toward the river, distributing space for the offices and a restaurant. It also serves as the companys event space.
The buildings design is based on a unit measurement of 17,40 metres, corresponding to the basic scale of each workshop. This dimension is the elementary structural span of the building, which measures 104 metres in length and 52 metres in height.

