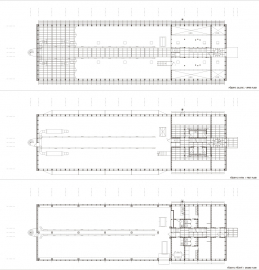Lighting Fixtures Plant
Lighting Fixtures Plant in Prague
COST CZK 18 mil./ 580 645
BUILT-UP AREA 550 m²
ARCHITECTURAL VOLUME 5750 m3
PROJECT 2002
EXECUTION 2003
The investor commissioned the design of a simple, not overly expensive structure that would offer a sufficient quantity of light and make as much use as possible of wood construction.
The two-storey hall consists of fourteen bays, ten of which serve for manufacturing purposes and four for management, administration and amenities. Heavy machinery is on the ground floor while assembly takes place on the concrete ceiling on the first floor. The load-bearing hall construction on the ground floor is a reinforced concrete frame with ceiling plates. AII the other constructions - the load-bearing construction of the walls and ceilings, the shell and facade - are from wood. Light is filtered via a skylight, continuous windows and the glazed entrance permeating the entire space.
The load-bearing, wooden construction is similar to a system widely used in the USA, "balloon framing" (a certain type of wooden frame construction), but unlike most American buildings, it is exposed in this particular case. The brackets between the load-bearing elements form a regular system of panels. The assembly resembles a giant building set.
The fixed parts of the facade were originally designed from cembonit, however, due to high costs and threat of cracking exterior plywood was eventually chosen. Horizontal joints are secured with Z-shaped lining strips. The continuous window on the facade was designed as solid-framed window. The interior is dominated by the centra I communication space. Stairs and floor grills are from wooden matting. The staircase construction consists of a grid forming a system of steps and risers. These subtle wooden structures do not obstruct light or through views. The luminous atmosphere is further enhanced by lighting fixtures manufactured by the investor.

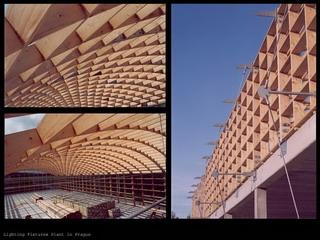
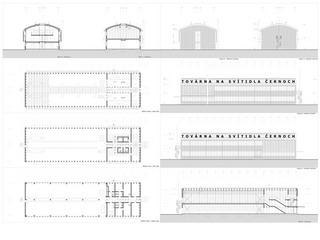
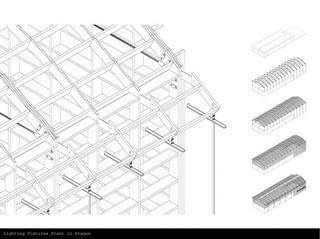
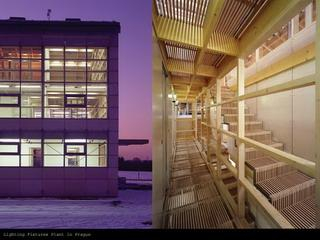
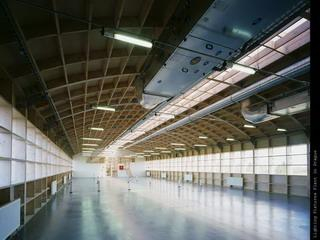
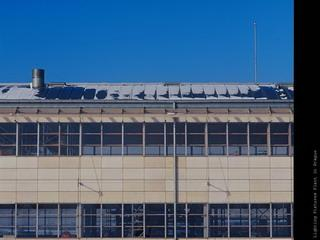
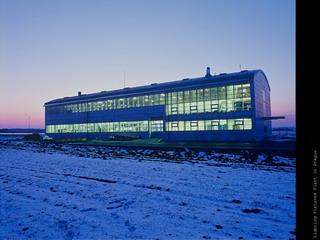
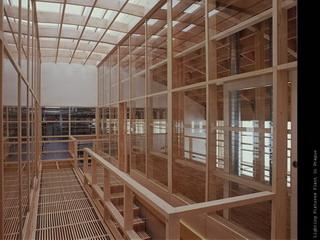
.jpg)
.jpg)
