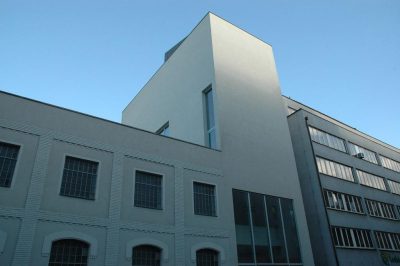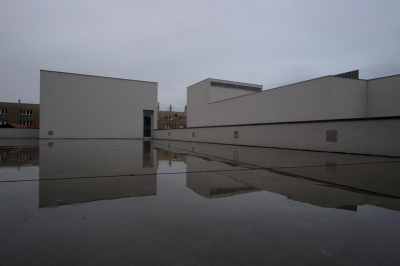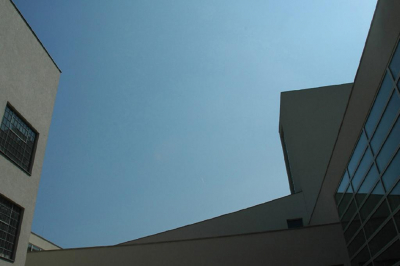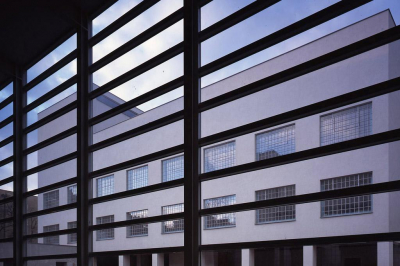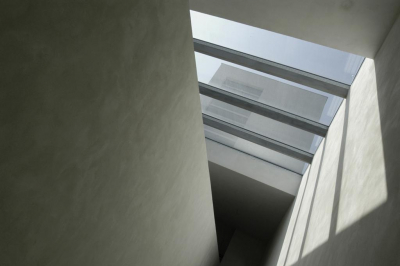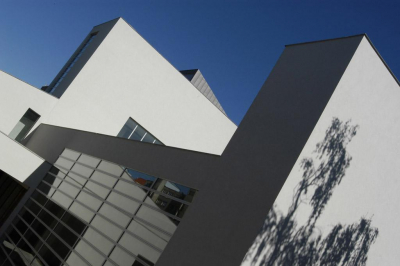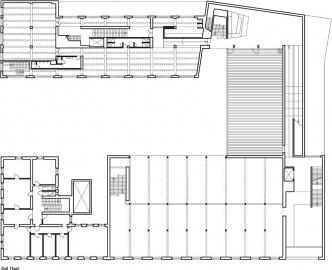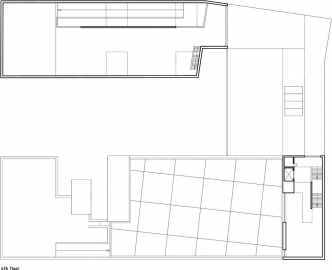DOX - Centre for Contemporary Art
The architecture of the building is an integral part of a specific Pragues quarter, an industrial district from the turn of 19th century. This area is currently a subject of an intensive development. The project does not exploit the plot with a maximum possible volume. It leaves void space above the original buildings, where the dense urban structure can rest. The project is about a sensitive approach to the place and its atmosphere. The building provides immediate contact with this atmosphere by offering different spatial experience and views of both distant and close surrounding. This occurs on the exterior and the interior while moving within the gallery.
The architecture defines spaces and creates environment for presenting artwork, musical and literary projects. It offers voluminous spaces, intimate spaces, oversized spaces, spaces with low clearance. They are linked together, forming a labyrinth which offers many possibilities of routing the exhibitions. Total area of 6000 sq. meters of multipurpose spaces is housed within the complex. The configuration of the buildings defines several large void spaces.
The project was carried out gradually since 2004 as a private initiative. The process and the time span of the construction were strongly influenced by the low budget. Today the complex houses twelve exhibition spaces, a café with a terrace, bookshop and facilities. A further extension of four additional exhibition spaces, restaurant, auditorium, archives and an administrative section is presumed.
The architecture works with urban relations, with hundred years old industrial architecture, with the atmosphere of the place. Practically no new building was built. The complex is a configuration of additions, extensions and links of the existing industrial buildings. It is a conglomerate of old and new without the ambition of distinguishing which is which

