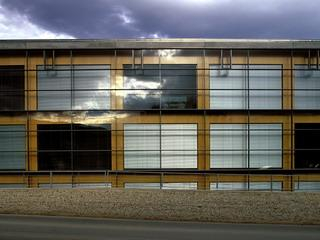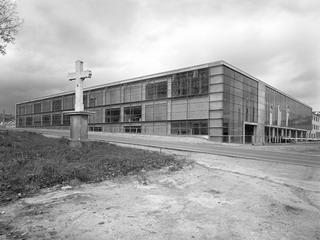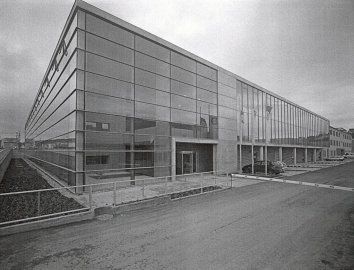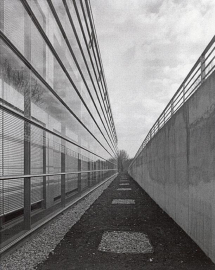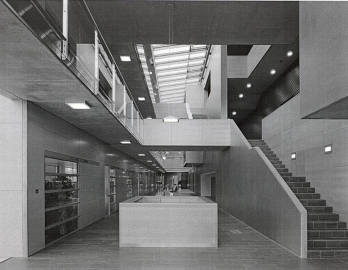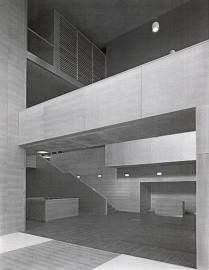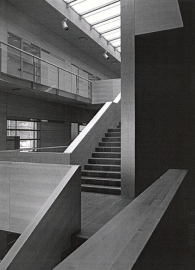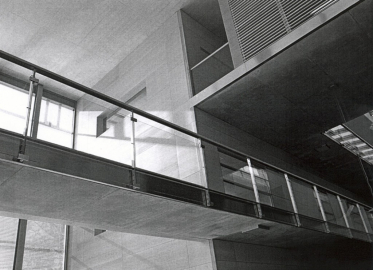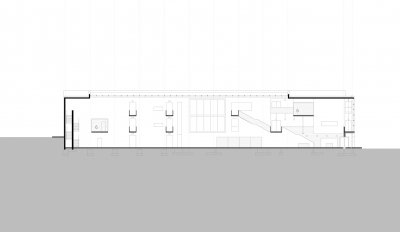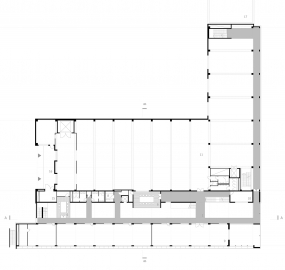W.E.T. Innovation Research Centre
w.e.t. a german company (which recently passed into british ownership) is a supplier to the automotive industry of sub-assemblies. w.e.t. had factories for some years in this small town with a readily available pool of skilled labour. the company decided that the design, research and prototype centre should also move to hungary ( in effect the whole company apart from ownership). this was a significant vote of confidence in the countrys engineering talent. w.e.t. commissioned geon, who have already worked with them on previous projects, to design what is in effect the representative head office of the company.
w.e.t. stipulated that energy saving devices should be integrated into the building construction. the building is divided vertically into three zones: management and design offices at the front, circulation-service zone (atrium) in the middle and research and prototype plant in the rear. this arrangement by allows direct horizontal access between designers and the technical section and helps integrate the whole process from innovation to realisation. a reception leads onto conference facilities and to offices within the longitudinal atrium. the structure is in precast concrete.
a pronounced visual feature of the building is the structural frame clad in birch veneered panels. this is particularly apparent in the front through the glass cavity climate wall. the wall, two widely spaced glass screens, is an energy saving device re-circulating the cool air from the service zone during the summer months (exhausting through open vents) and acting as a heat-sink during the winter.

