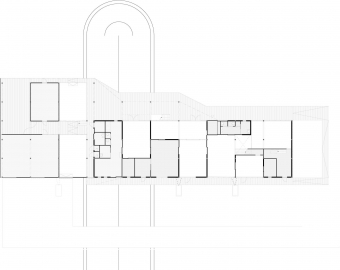Ecological Farm de Mikkelhorst
PLAT FARMHOUSE, Haren
The biological farm programme consists of several specific farming functions, combined with recreation facilities such as a teahouse, a shop, an educational space, and a childrens farm. The designers chose to bring all facilities under one continuous roof, providing a literal translation of the programme.
The wooden roof is the connecting element accommodating all parts of the programme. The concrete elements of a former sewage plant that were found on the island provided a solid basis. They were transformed into functional elements for the new structure.
Two areas can be distinguished within the clear and compact lay-out under the roof: the house, a climatologically determined area in which all parts of the programme are established by architectural definitions; and the stable, the area with the farming functions. The designers did not concern themselves with the layout of this second area, the farmer is entirely free to determine the layout under the roof at his own discretion.

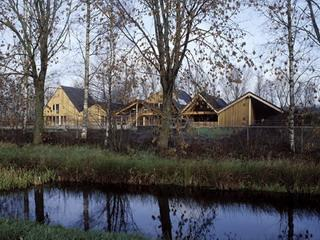
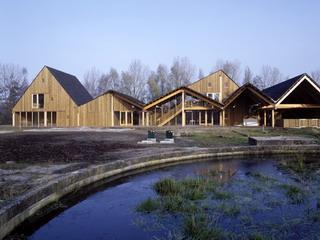
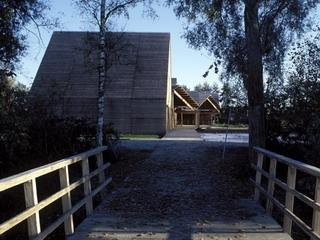
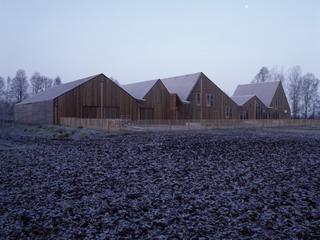
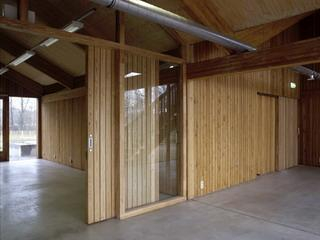
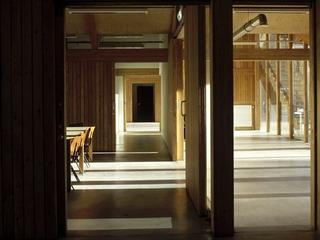
.jpg)
 copy.jpg)
