CONO Cheese Factory
In 2001, the direction of CONO kaasmakers together with the cultural heritage foundation Noord-Holland launched a competition for a new weipoeder factory. The beauty and characteristics of the Beemster polder played an important role in the design of the new factory.
The main element of the building is the kettle. Our building is a skin, which is nothing more than a raincoat for the machinery, through which the kettle and the production process is shown to the passers-by for two reasons: To realise our aim of transparancy while driving on the public road; to follow the hygienic regulations and to keep the noise of the kettle inside the building, we proposed to place a double-skin facade on both sides of the steel construction.
The inner facade consists of closed industrial panels or isolation glass, the outer facade consists of polycarbonate panels or glass. The combination of the different facade elements accentuate the inner skin and the outer skin, together they create a particular composition. From different angles the two facades seem to slide over each other and make many different combinations.
The inner skin on the inside of the steel construction exists of industrial panels (isolation foam with aluminium cladding) in two different colours (light blue and light grey) and isolation glass. The choice for the kind of inner skin and the position has been according to the following requests: the inside view, daylight and noise resistance. The horizontal lines, where the different colours meet, have been placed in such way that the main volume and its neighbouring volume correspond with each other. By doing so, a continuous play of lines around the whole skin and a coherence of all building masses has been created.
The different patches of light grey and light blue are intended to make the sure that the building doesn t contradict with the cloudy sky. Just like a cow, with black and white patches, the building is less definable in the landscape considering distance and direction. (From the main road the building and its interior is very well visible).
The outer skin on the outside of the steel construction exists of polycarbonate panels and isolation glass. Detailed as an abstract glass facade, only the lines of the glass panels are visible. The glass profiles are behind the glass. The same principles have been used for the transitions of the panels of the outside skin: the horizontal lines refer to a neighbouring building part. Because of the transparent outer skin the building as a whole and the building elements as such have been made visible. An important matter is the reflection of the sky, when looking at the building at a certain angle. The principles written above result in a building, depending on the position of the observer, which at one hand is friendly and informing, but at the same time has a distant character while reflecting the cloudy sky.

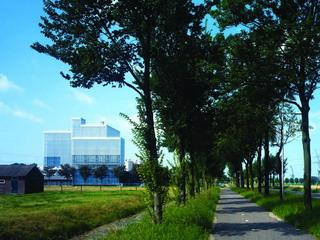
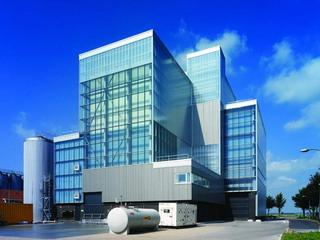
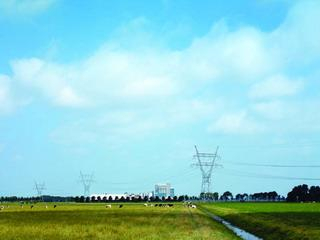
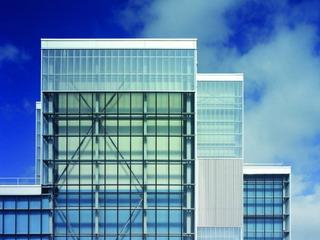
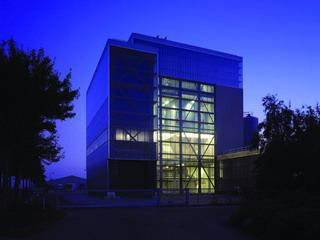
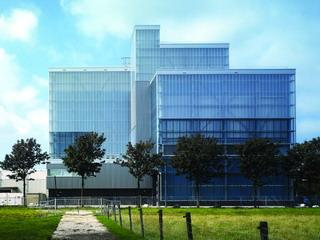
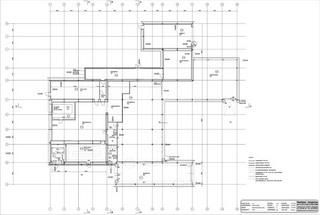
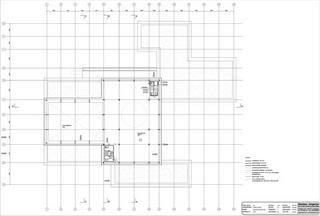
.jpg)
.jpg)
.jpg)